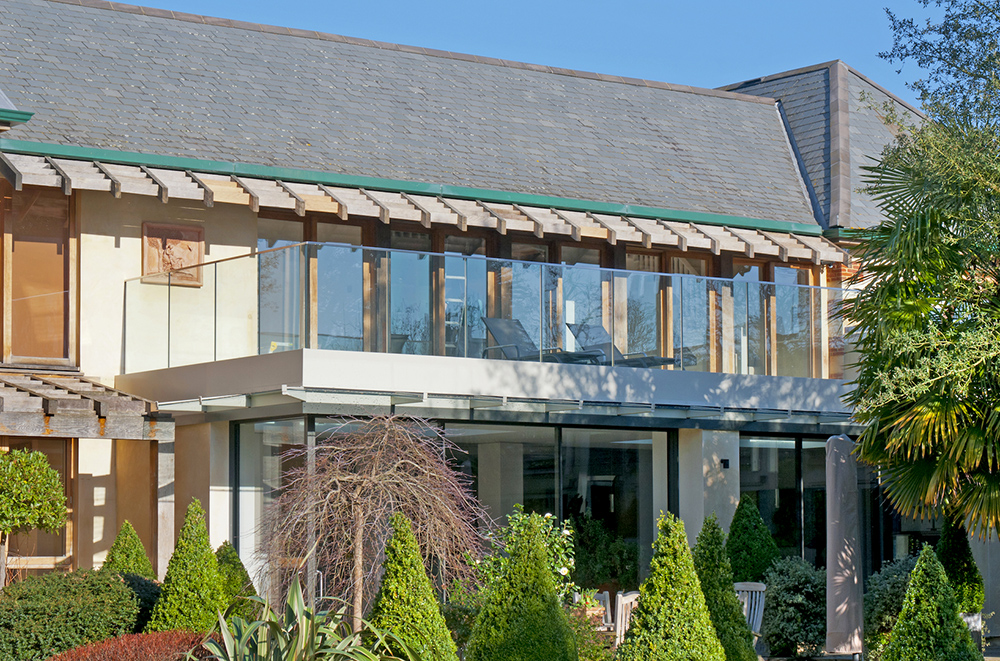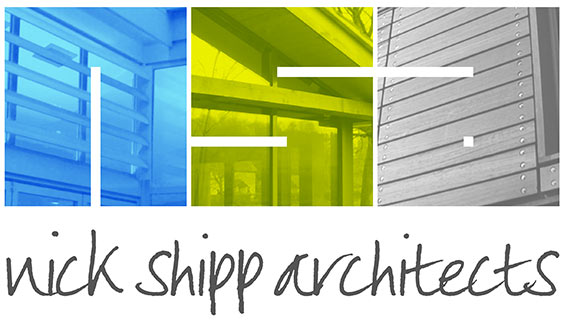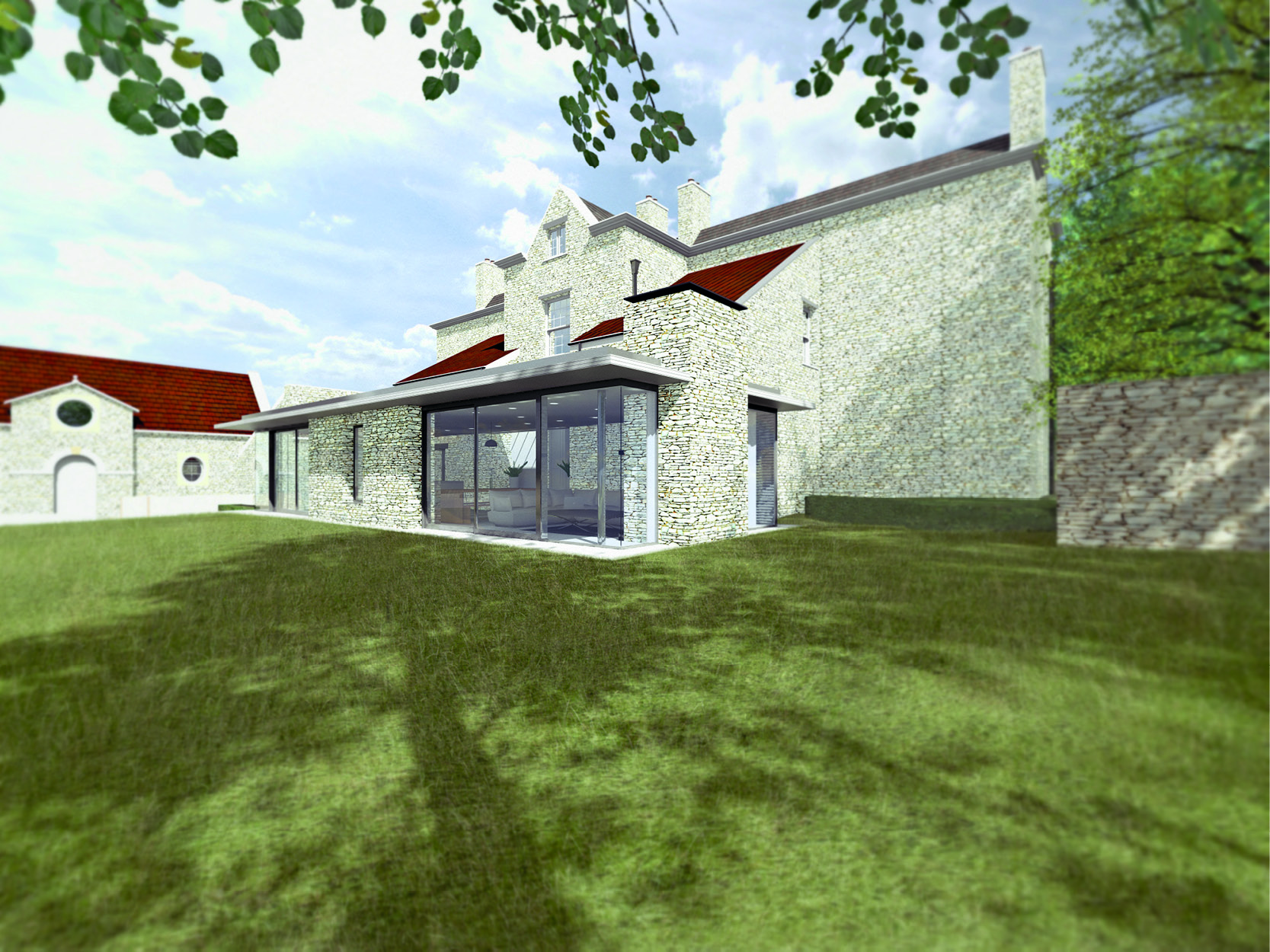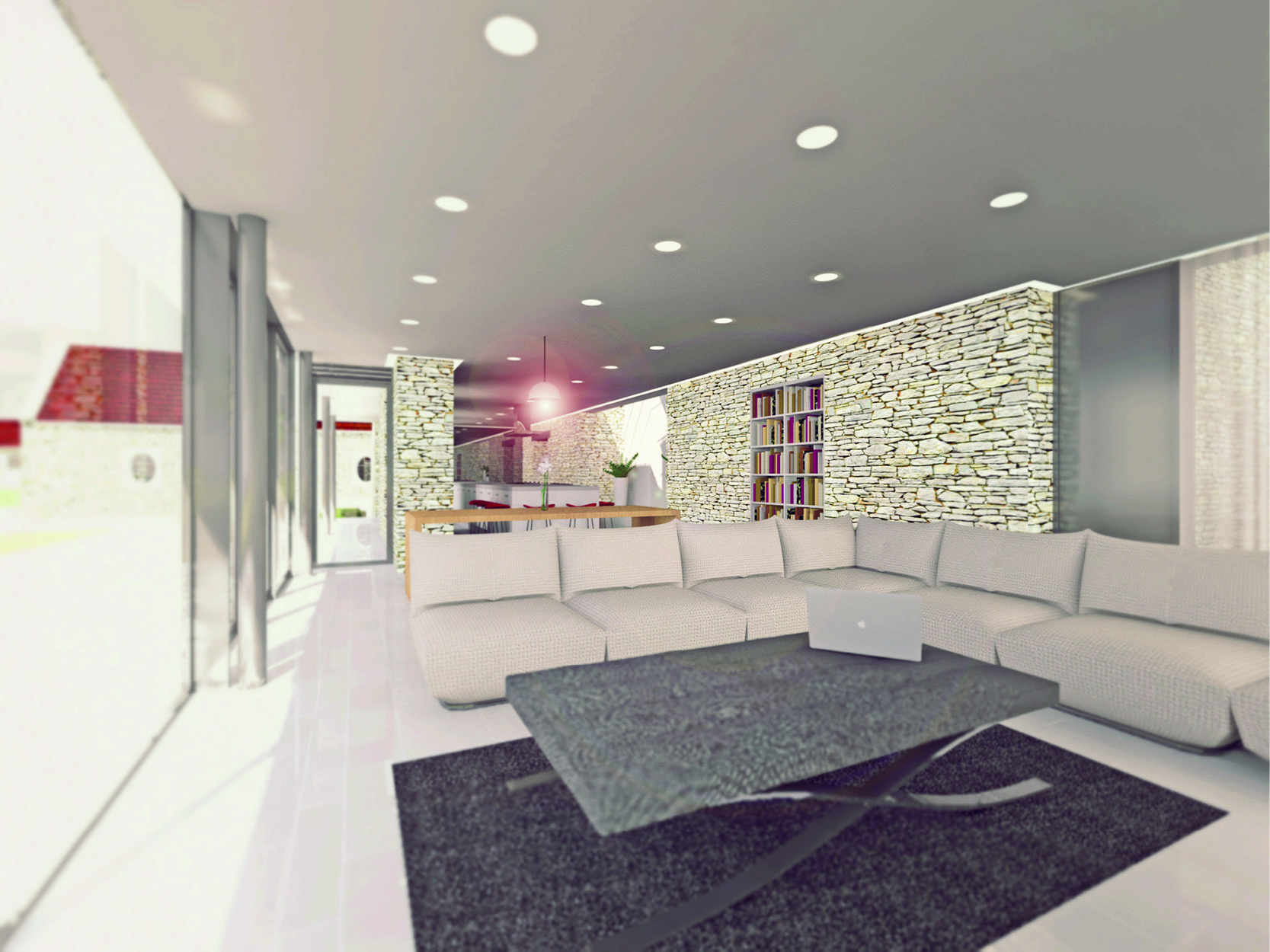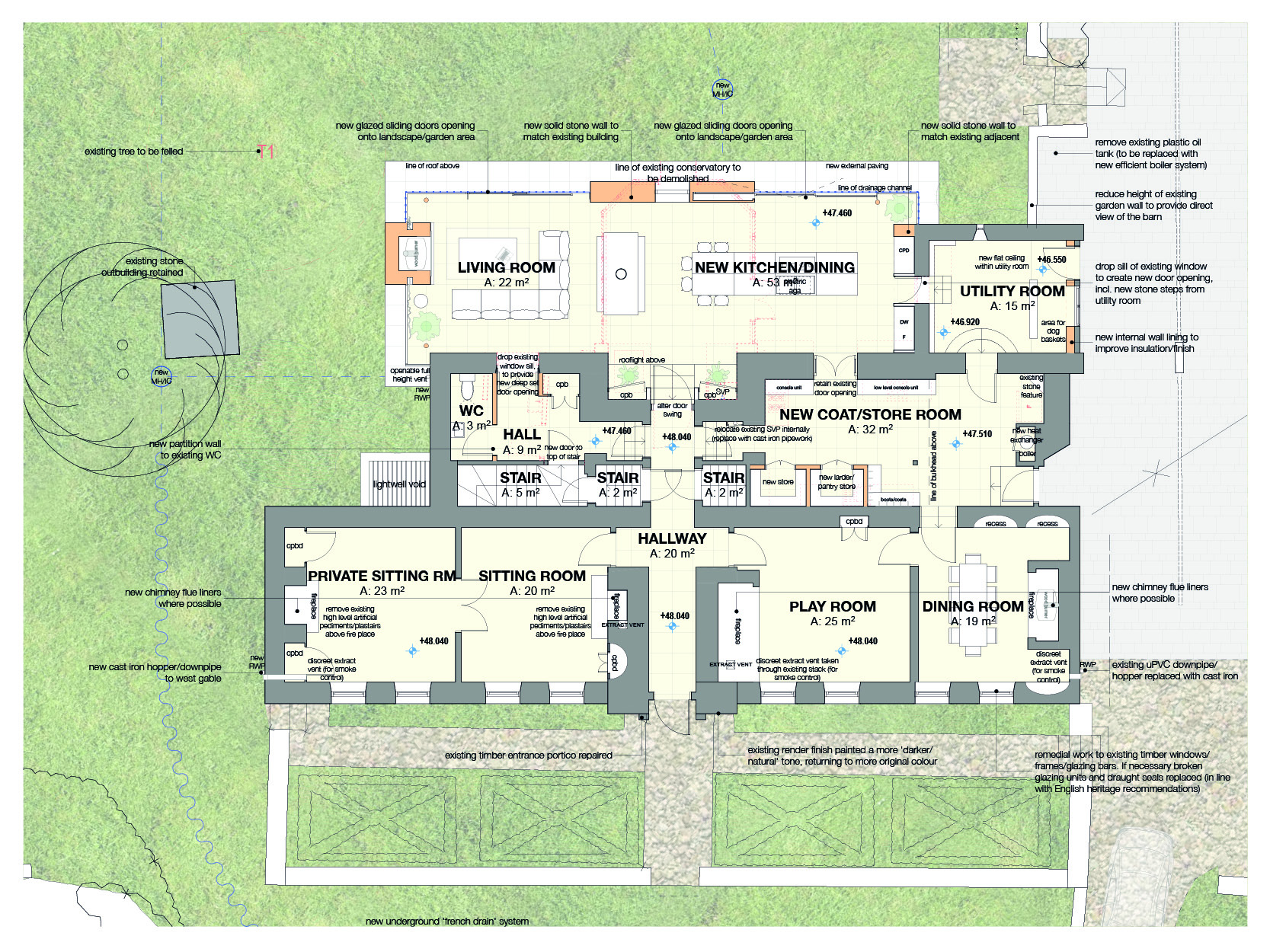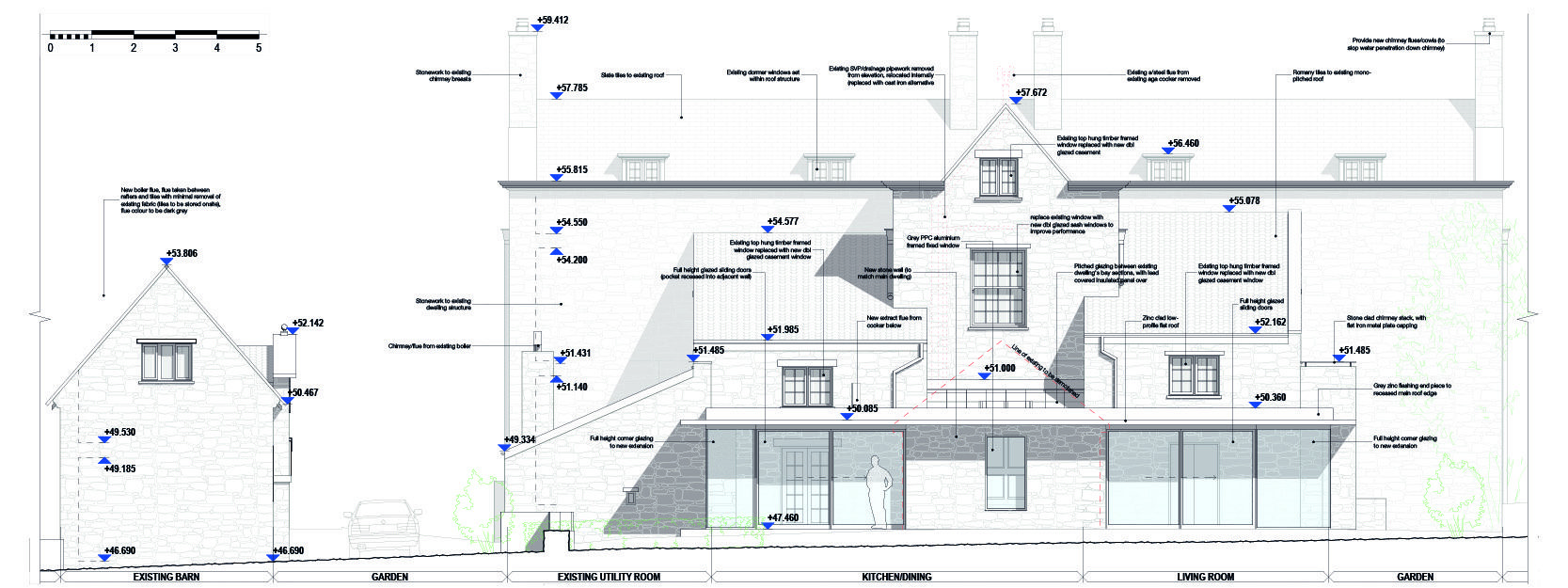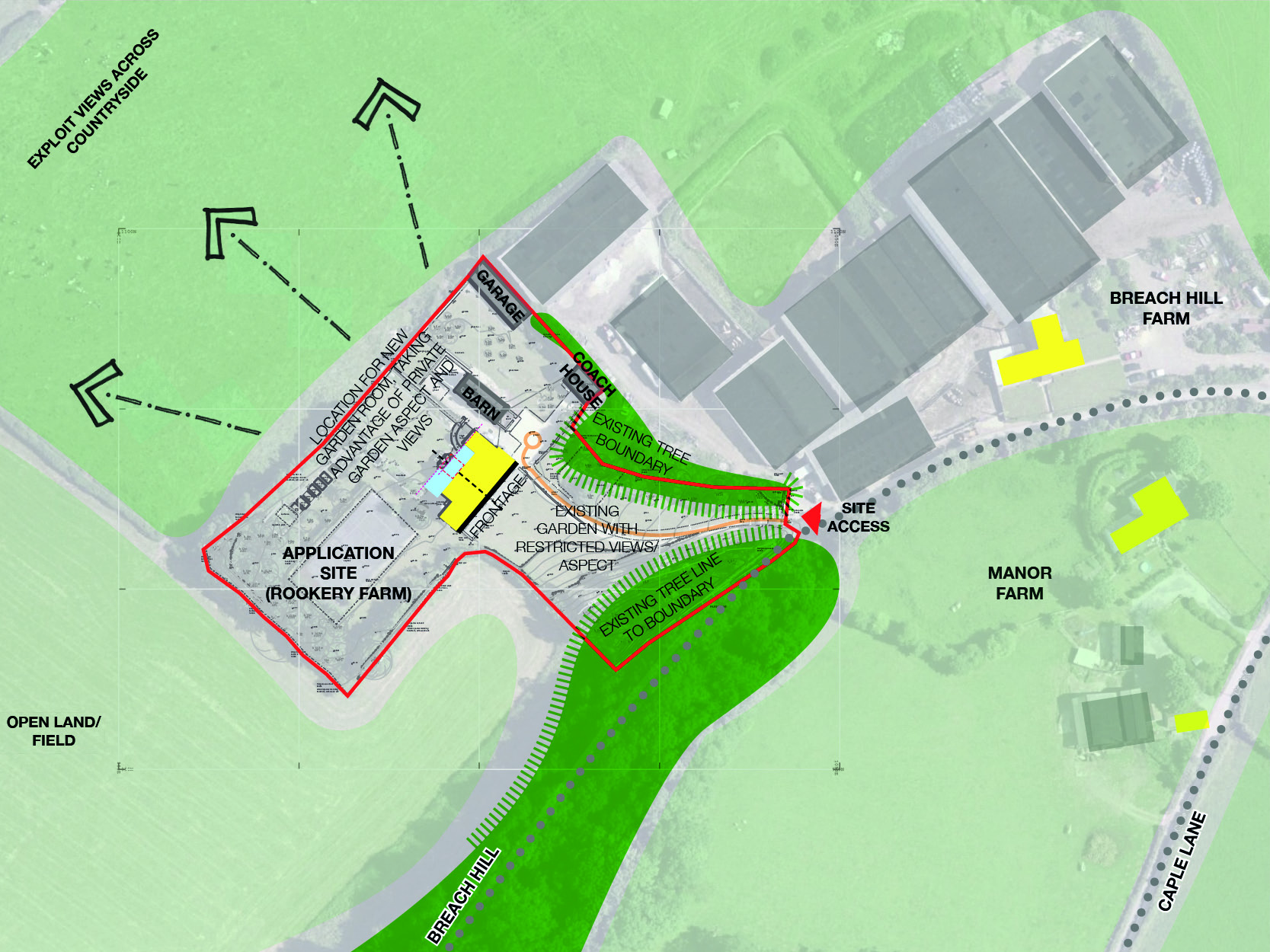rookery farm - chew stoke
nick shipp architects were approached to seek planning permission and listed building consent for the demolition of a single storey garden room conservatory and erection of a single storey glazed garden room extension.
the extension has been sized to provide a viable area which can be fully utilised as a family space and to provide direct connections to the private rear garden.
the plan arrangement has sought to minimise the solid-to-void ratio, providing a largely transparent appearance with only two new ‘solid wall’ elements being proposed.
a new solid central wall has been carefully positioned to respond to the axial/symmetrical formality of the existing building.
client
private
location
rookery farm, breach hill, chew stoke
facility
residential
size
517m² | 5565 sqft
scope
architecture, interior architecture
- Categories:
- Share Project :
