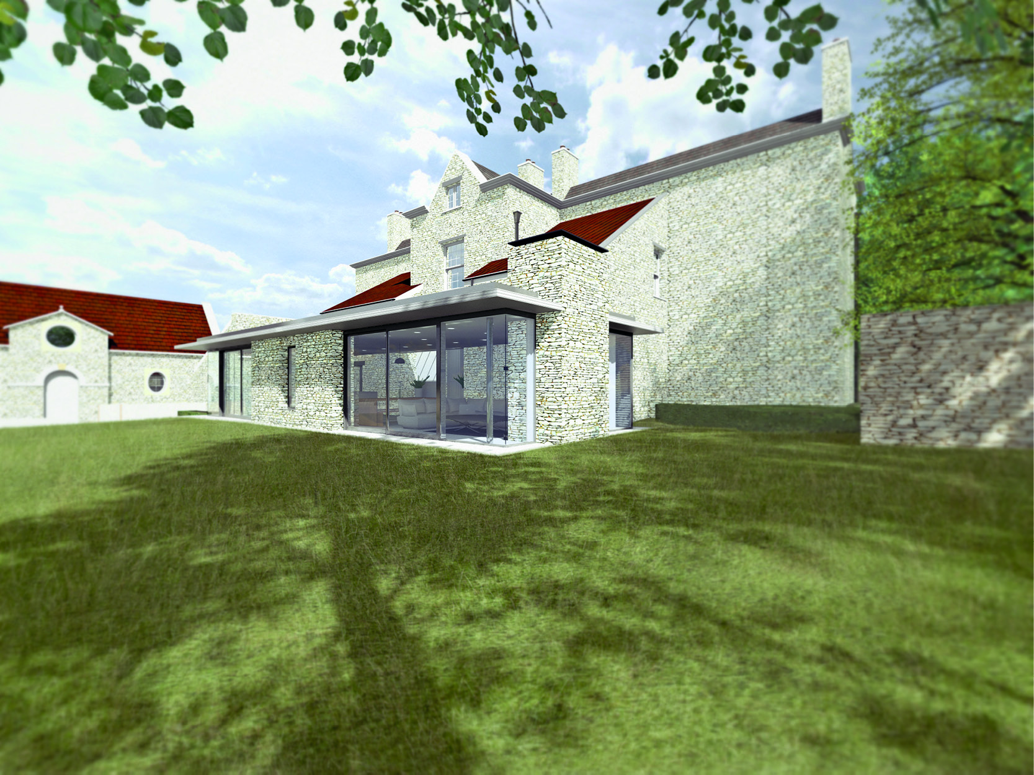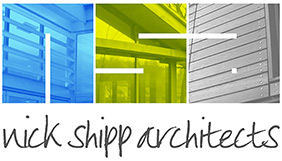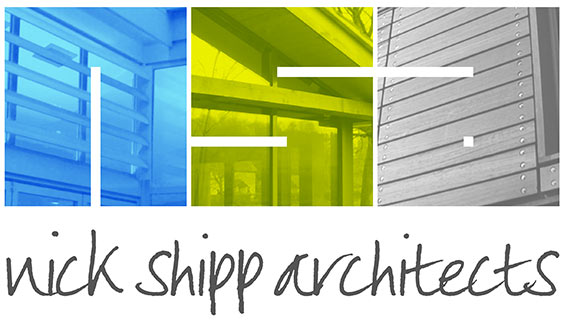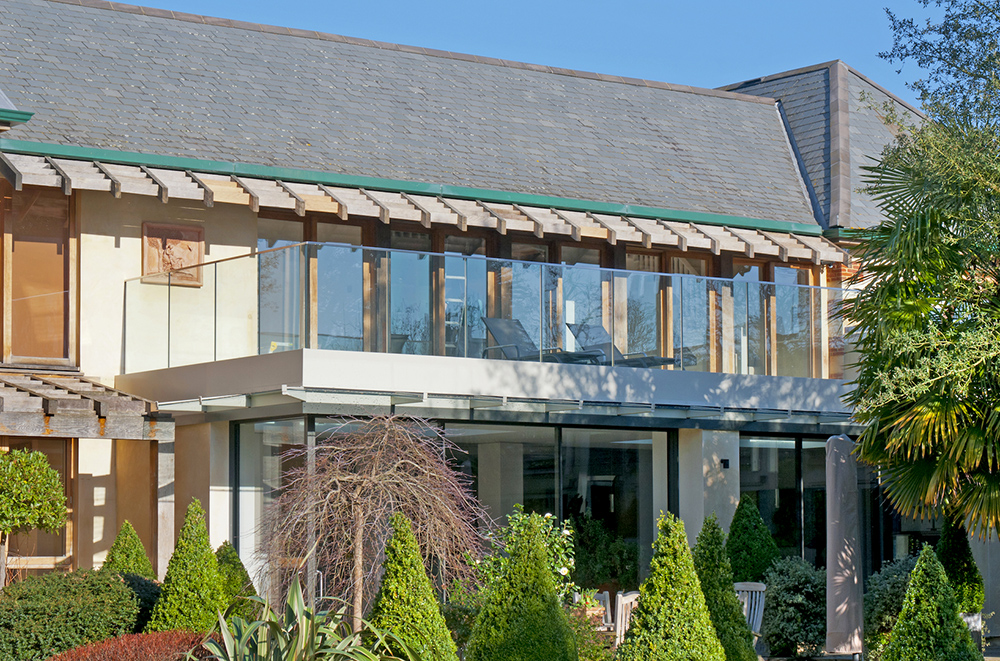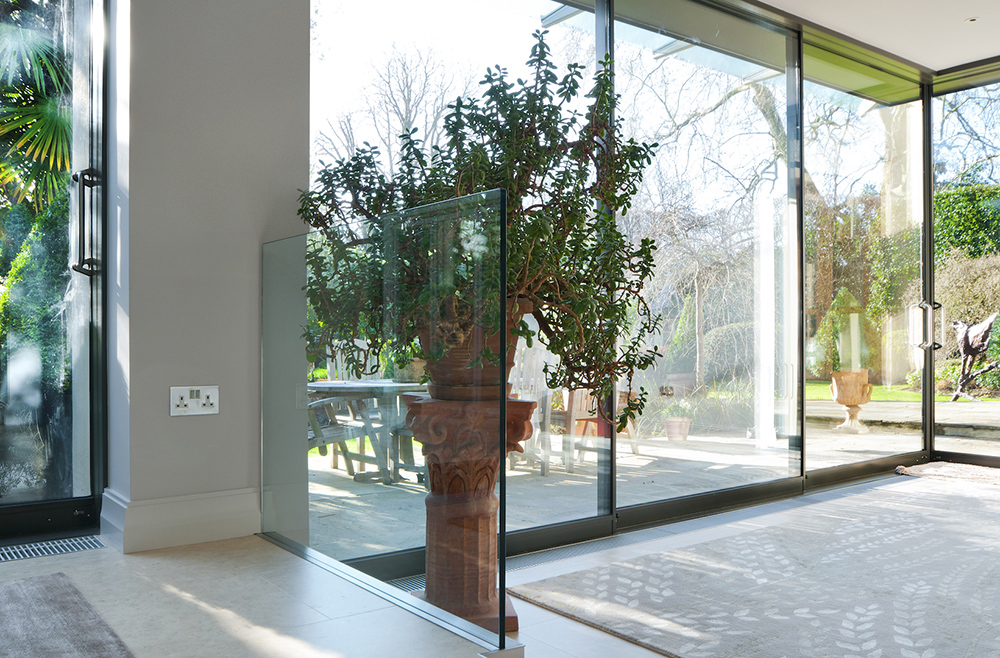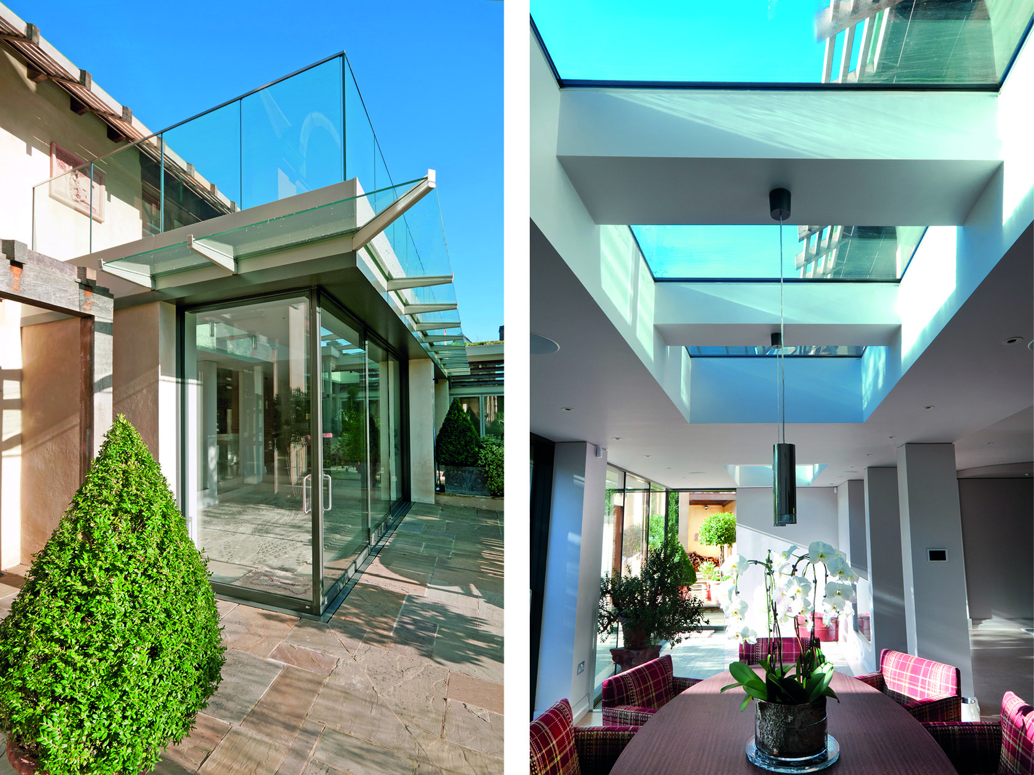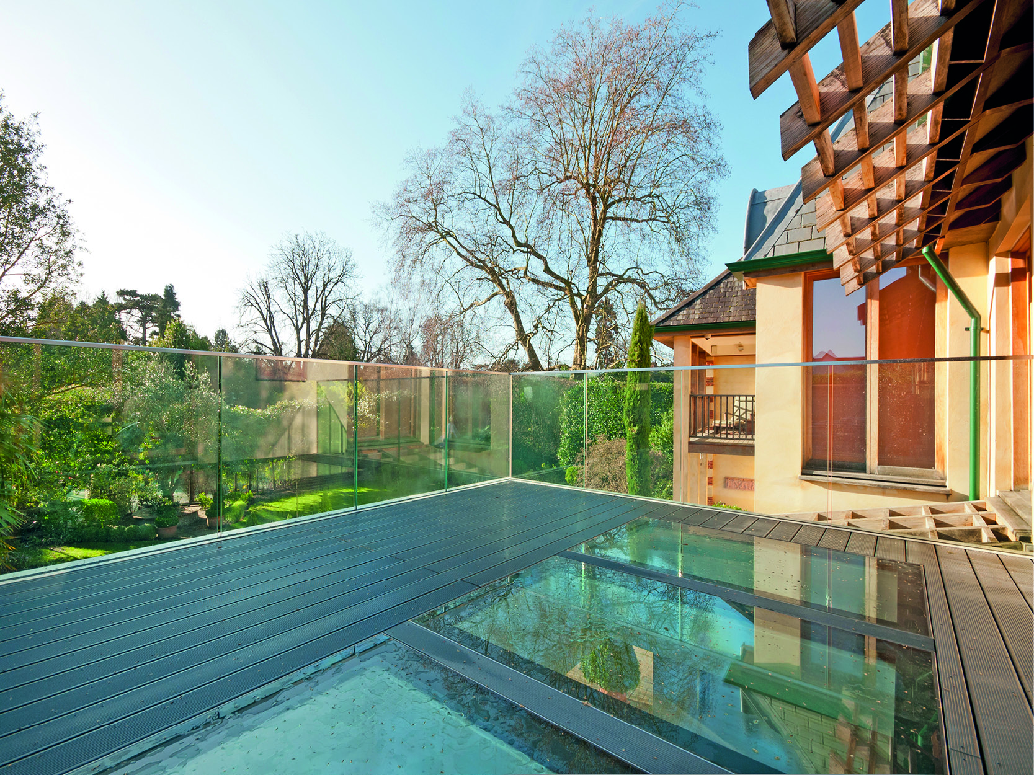the greatwood - esher
nick shipp architects were asked to produce a garden room extension at the greatwood, esher.
the proposal opens up the existing kitchen into a new lightweight glazed extension that accommodates a new dining and sitting area and has increased the light and views to the garden.
at first floor, the flat roof terrace creates a new external living area accessed from the existing bedrooms
walk-on roof lights bring more light into the building.
client
private
location
the greatwood, sandown avenue, esher
facility
residential
size
40m² | 430 sqft
scope
architecture, interior architecture
- Categories:
- Share Project :

