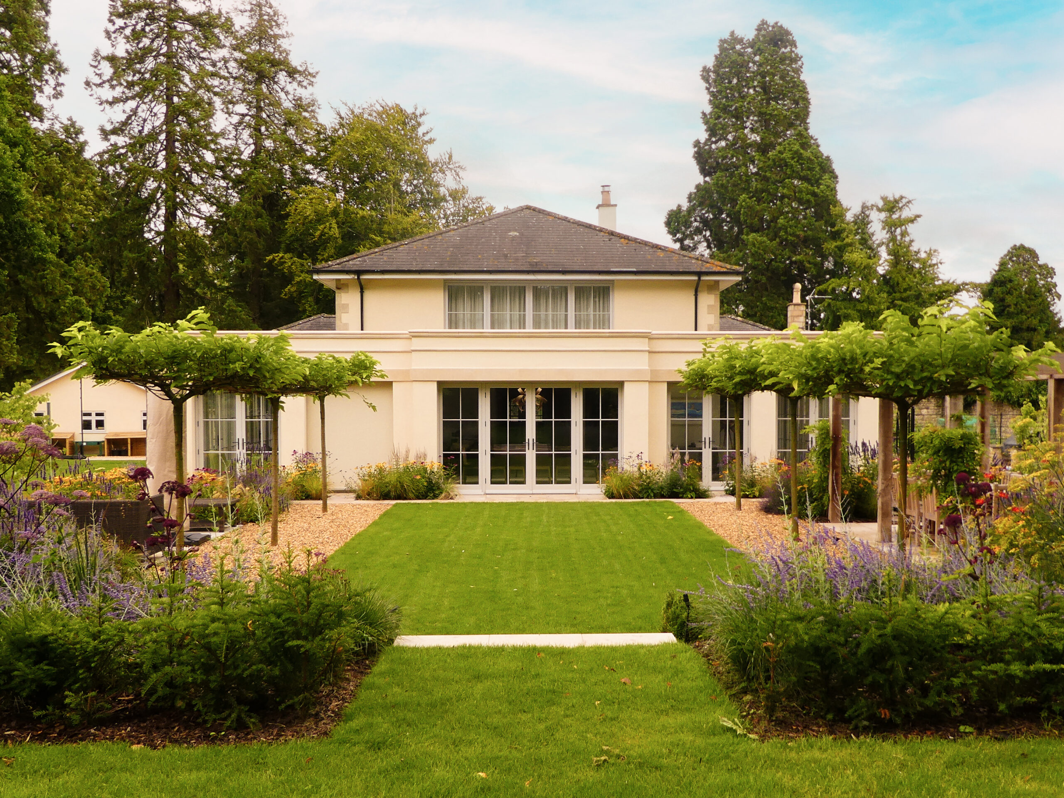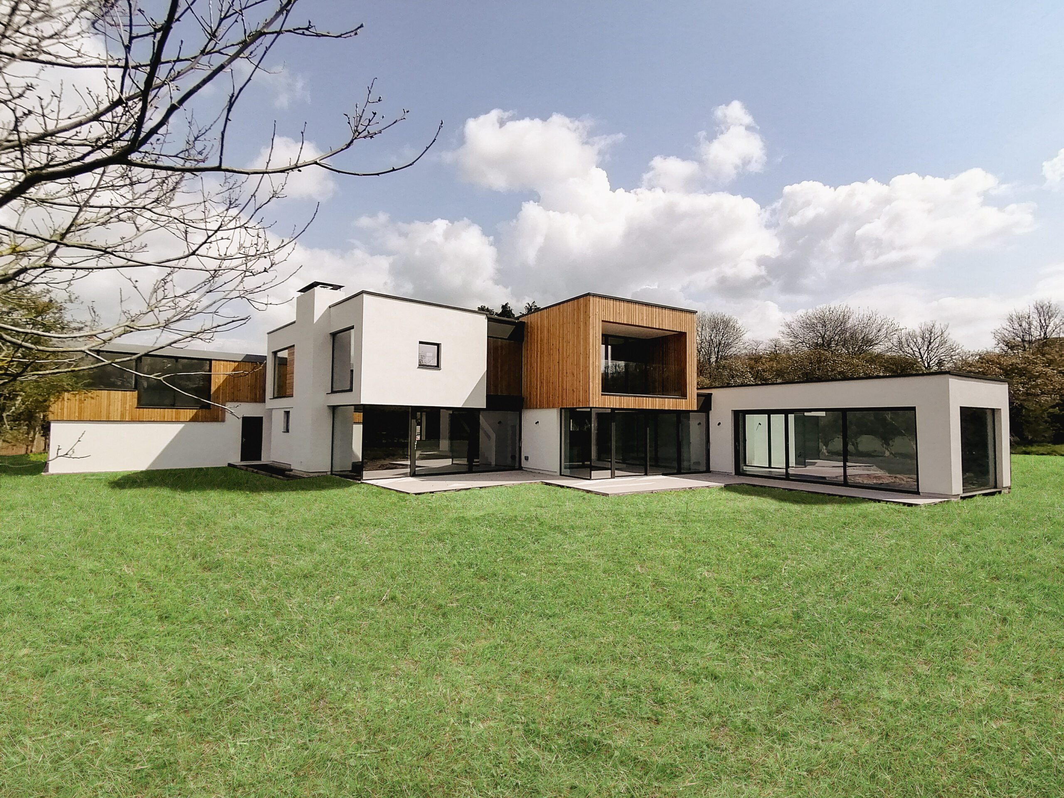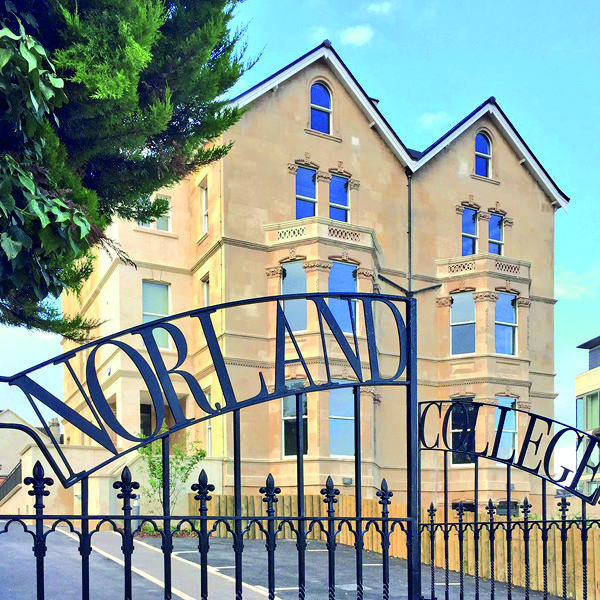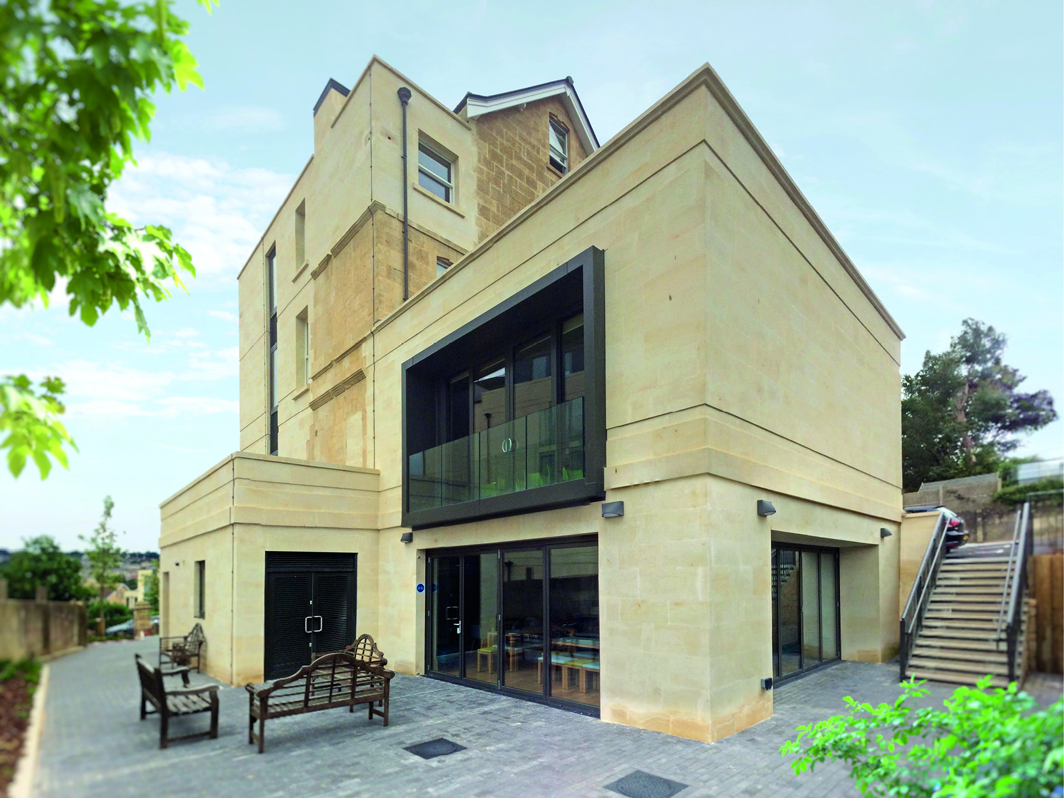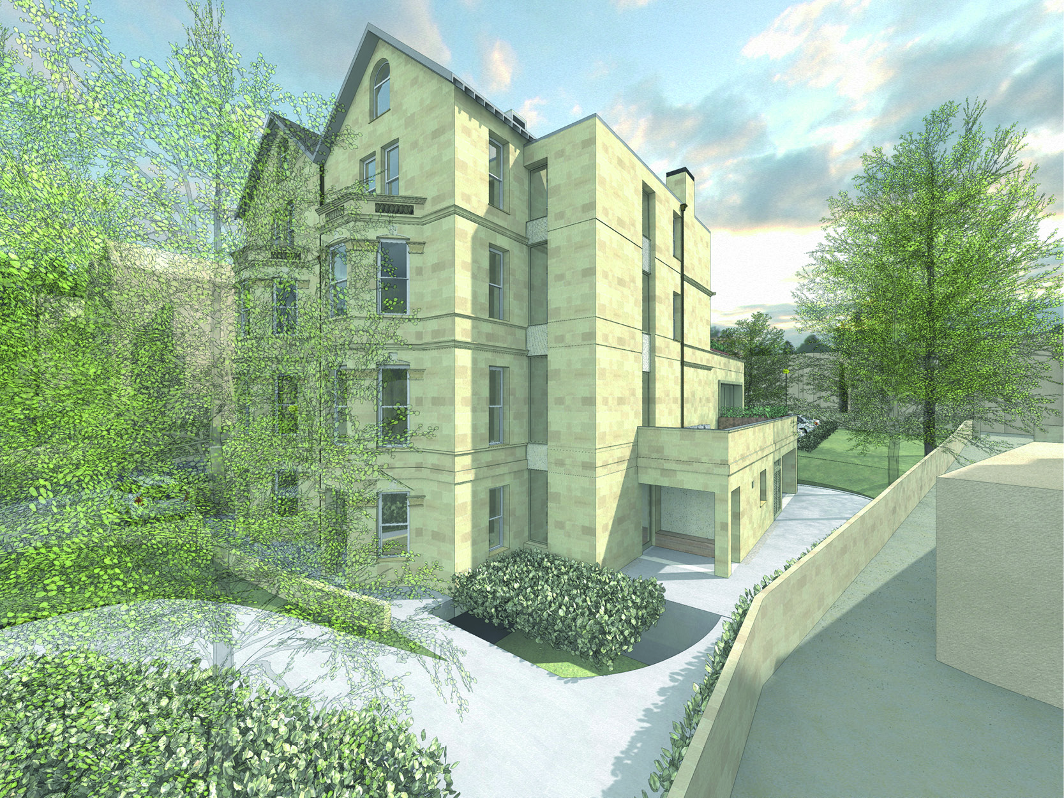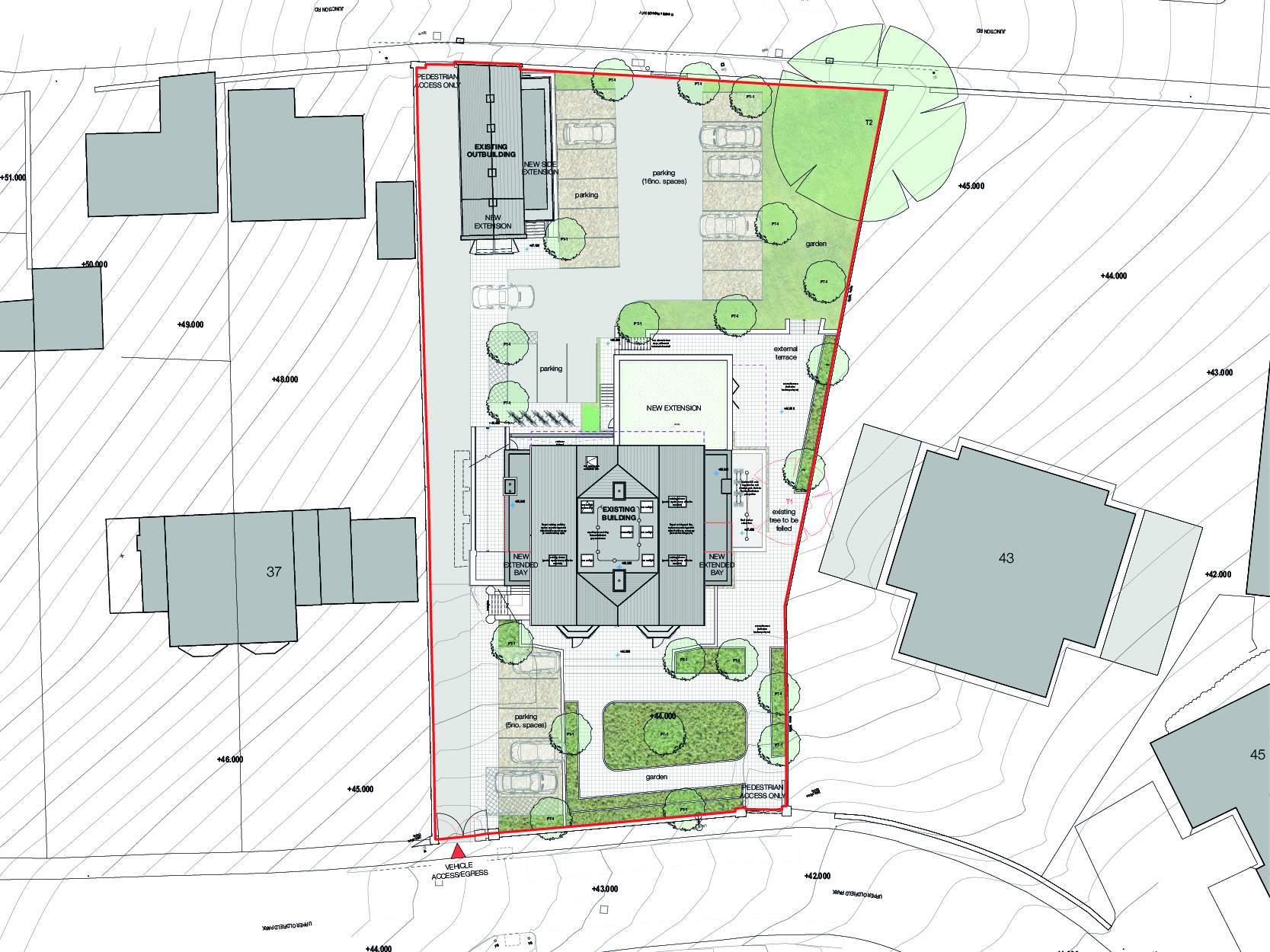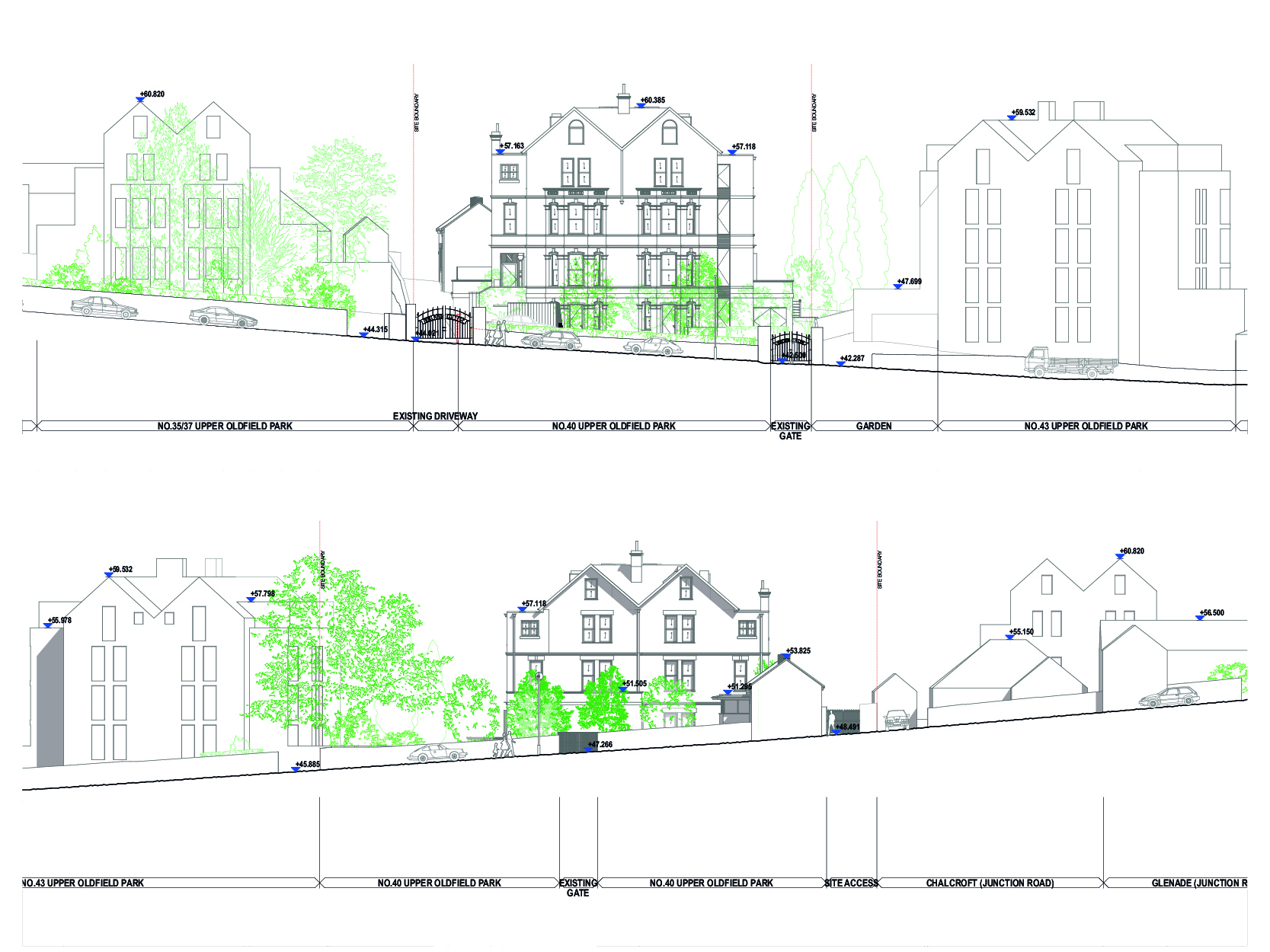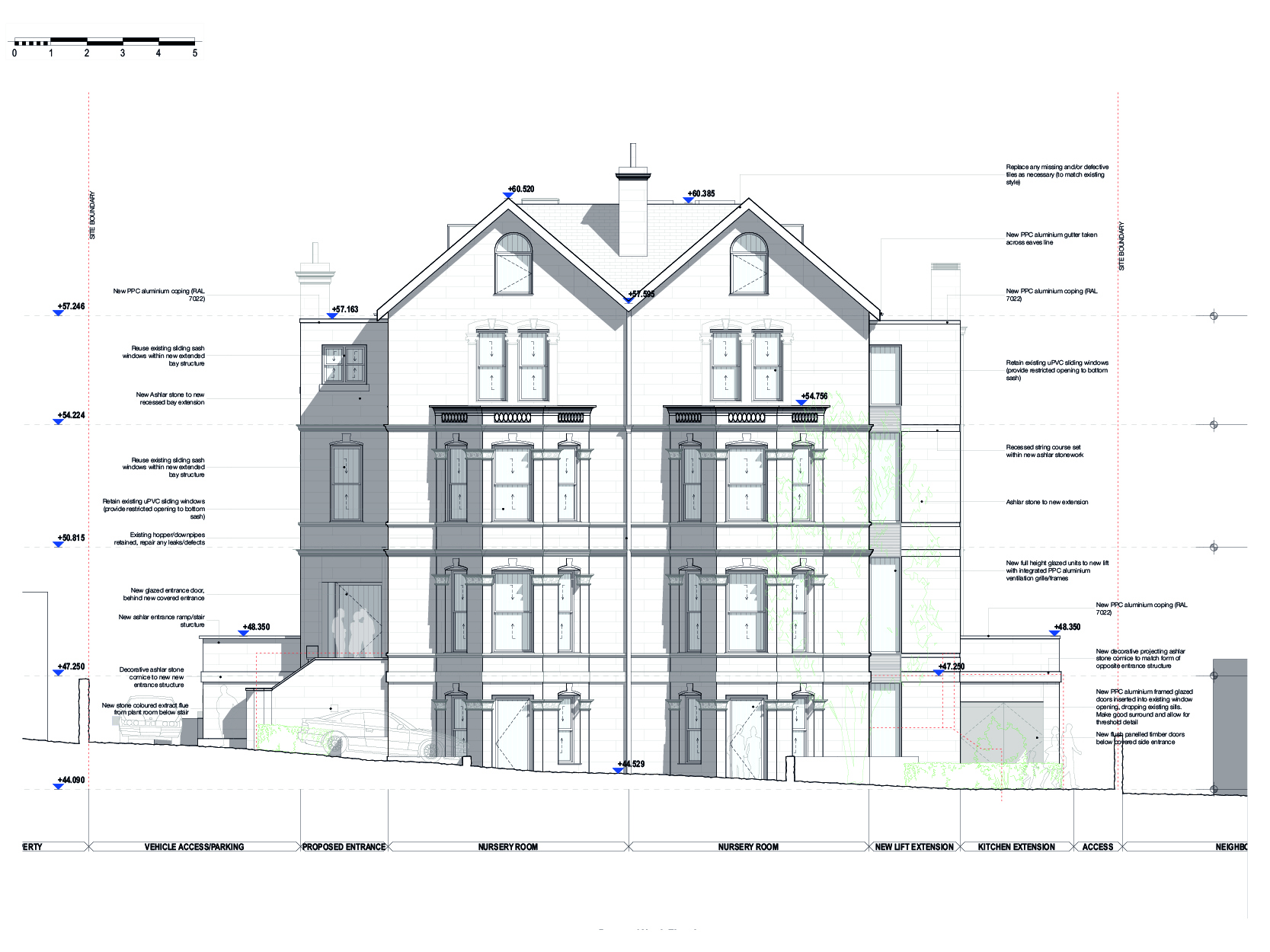norland college, hayesfield campus
nick shipp architects were approached by norland college to provide full architectural services in connection with a new campus to meet the needs of this expanding institution.
founded in 1892 by emily ward, norland was the first college to offer any kind of childcare training and was founded on the principles of froebel (the originator of the ‘kindergarten system’).
along with its location from london to hungerford then bath, the curriculum at norland has changed and progressed with the times and now offers a 3 year degree course in addition to the world renowned norland diploma, made possible by the attractive new campus.
the proposals sought to extend and refurbish an existing five storey victorian building. the design includes 8 lecture rooms, 4 seminar rooms, lecture hall, library, a basement level for student welfare and breakout space, staff recreation and administrative support areas. the scheme has been sympathetically imagined within the existing architectural context with exciting additions that showcase this prestigious university.
client
educational institution
location
upper oldfield park, bath, united kingdom
facility
educational institution
size
1180m² | 12,700 sqft
scope
architecture, interior architecture
- Categories:
- Share Project :
