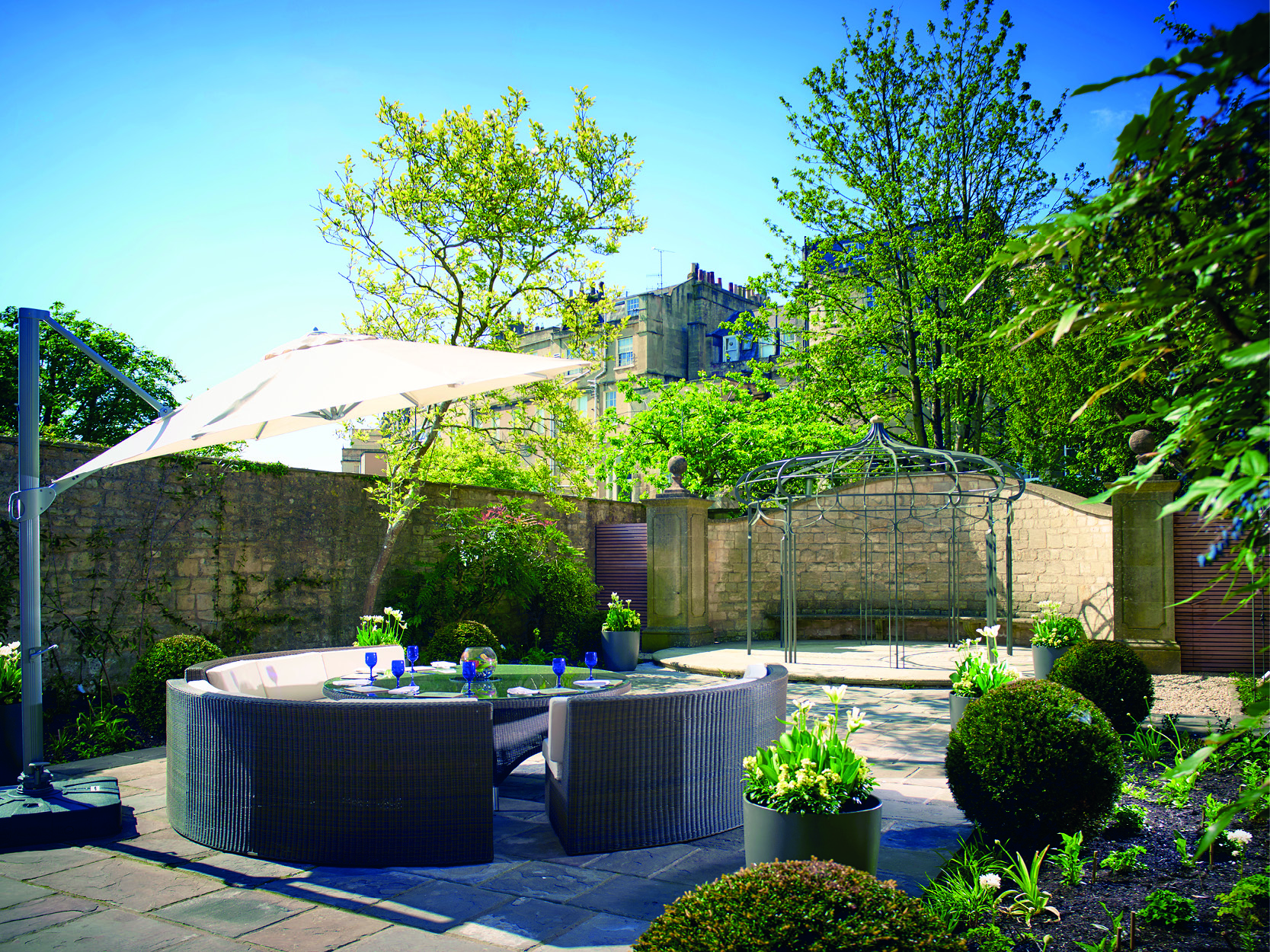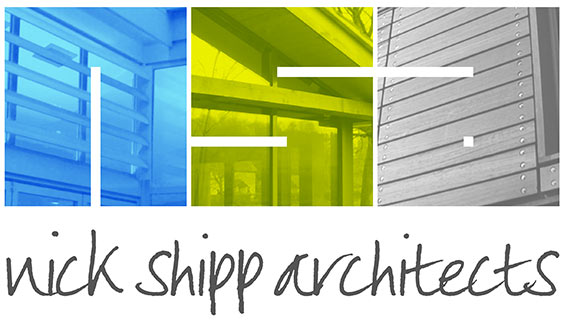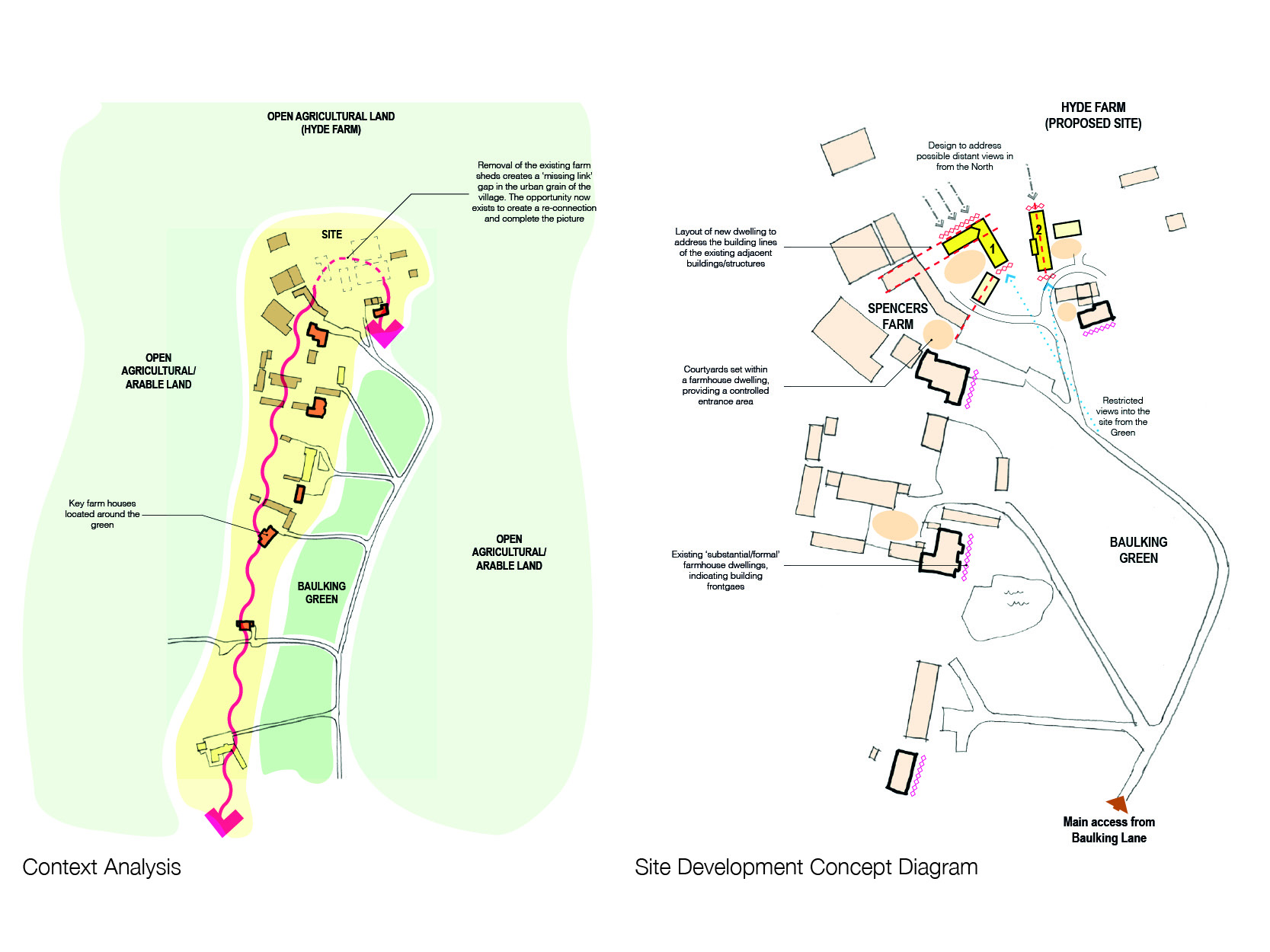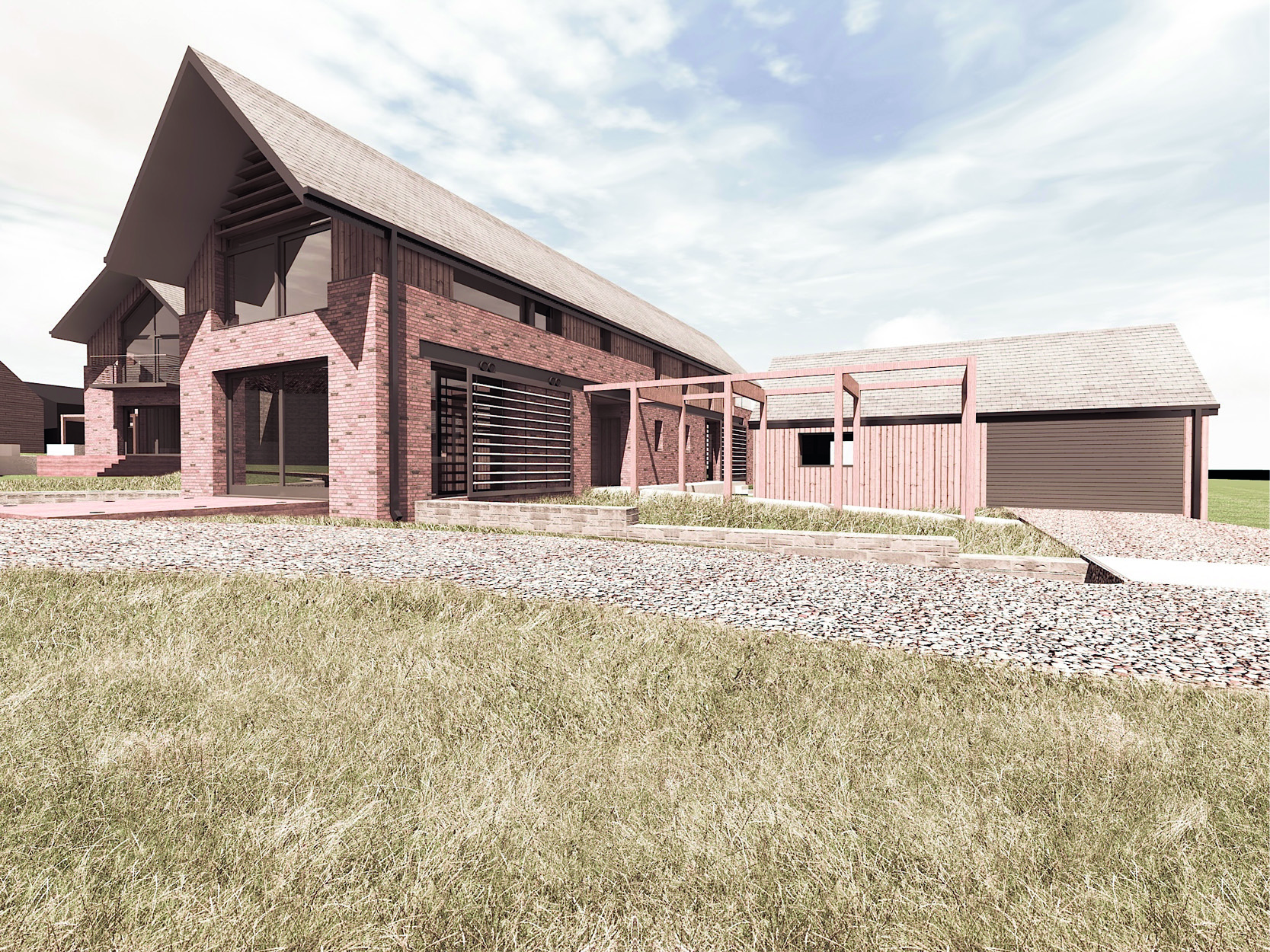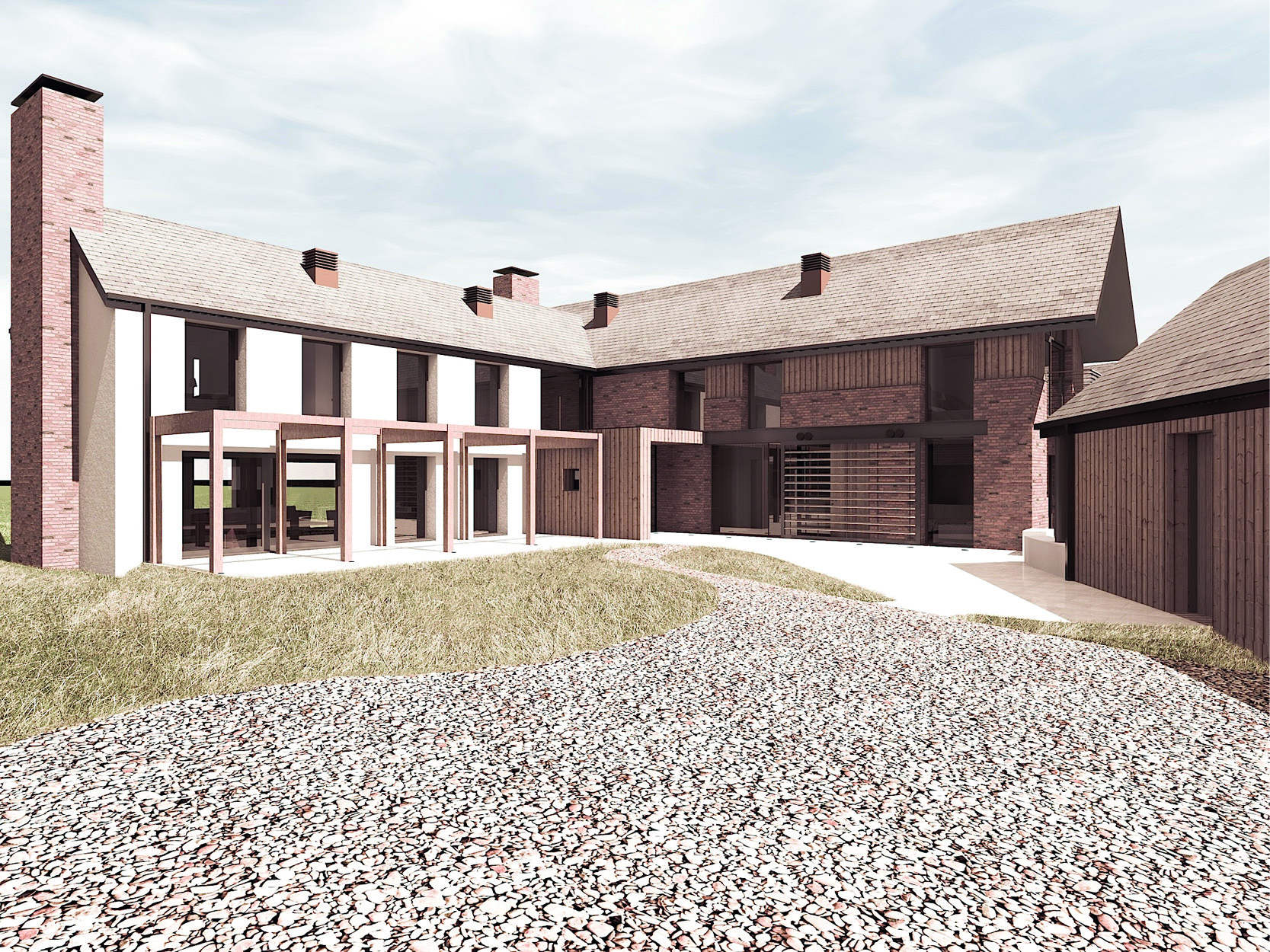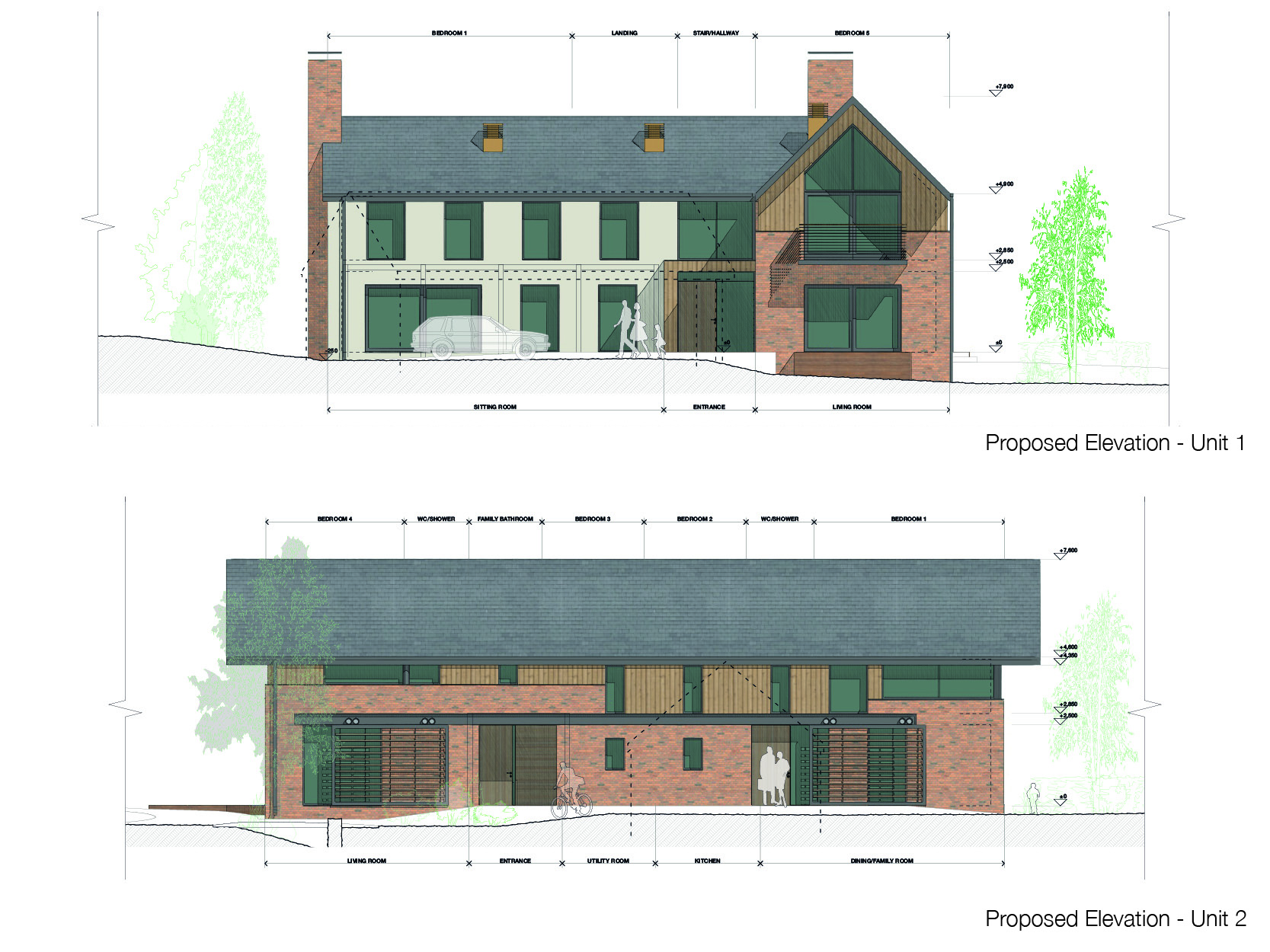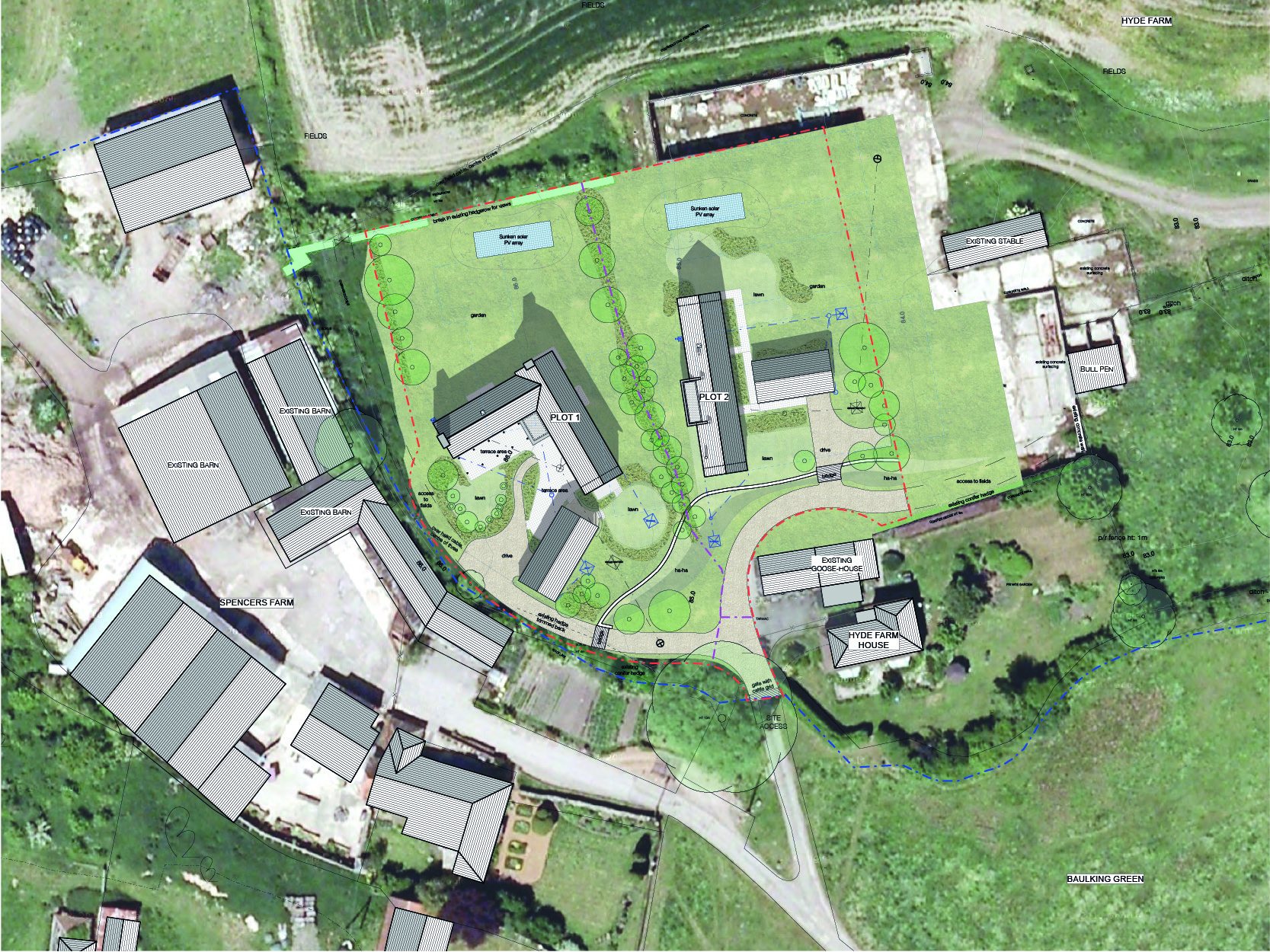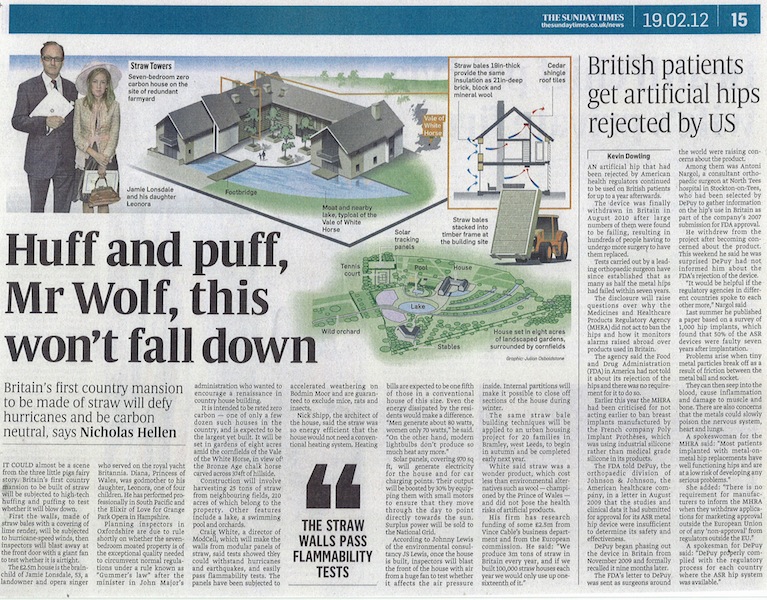hyde farm - baulking
nick shipp architects have been involved in an development of new ‘eco’ dwellings within the village of baulking in oxfordshire.
the design has sought to marry a modern appearance with traditional forms, providing individuality yet cohesion with a distinct architectural thread.
therefore, it was proposed to utilise familiar building elements and materials that are carefully composed.
unit 1 has been designed to appear reminiscent of a typical farm house arrangement, comprised of two separate block forms: the original brick and timber ‘working long barn’ and the new rendered ‘formal farm house’.
the design of Unit 2 similarly seeks to appear as a typical farm style ‘long barn’ with a modern interpretation of traditional vernacular architecture and language.
client
private
location
hyde farm, baulking, oxfordshire
facility
residential
size
unit 1 – 446m² | 4800 sqft
unit 2 – 344m² | 3703 sqft
scope
architecture
- Categories:
- Share Project :

