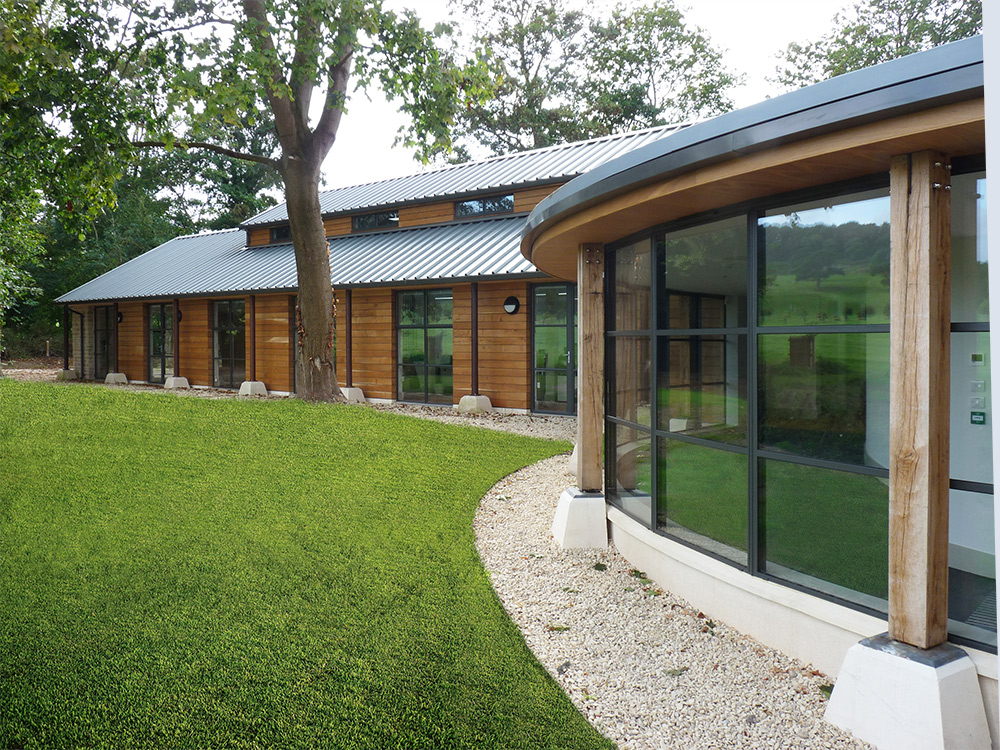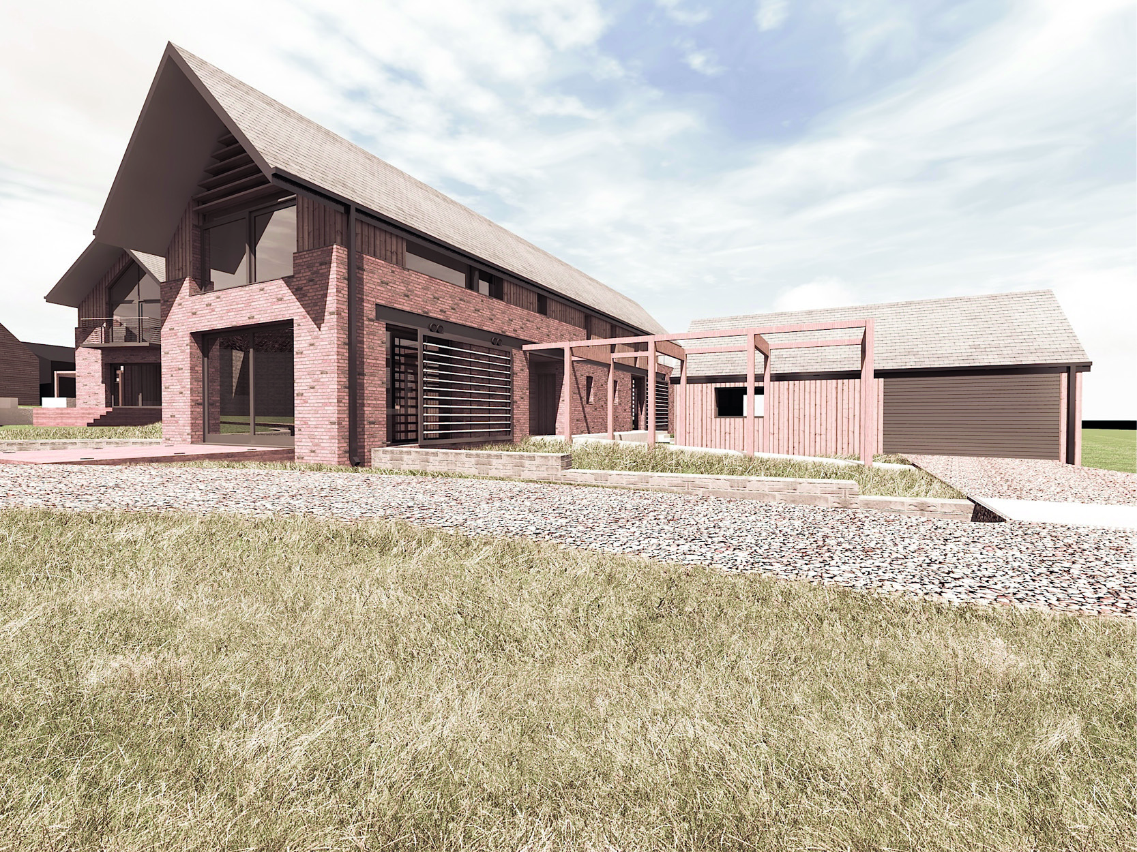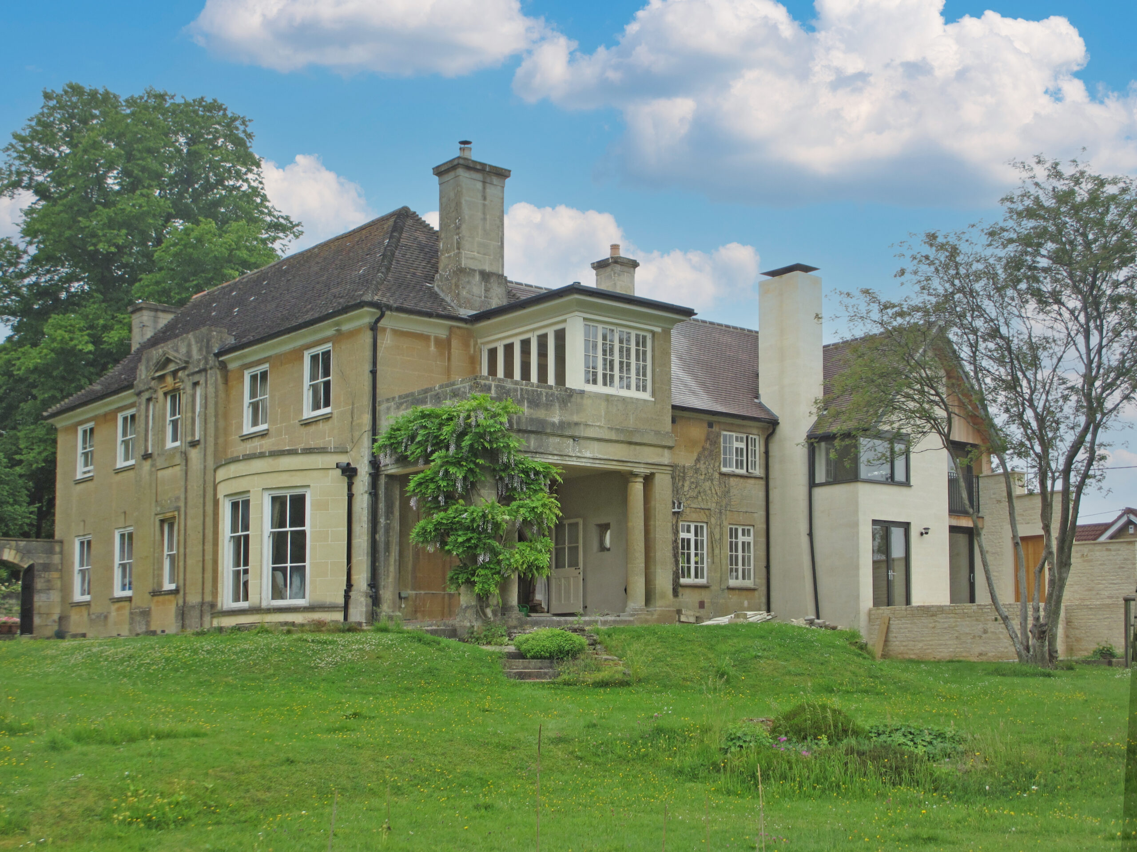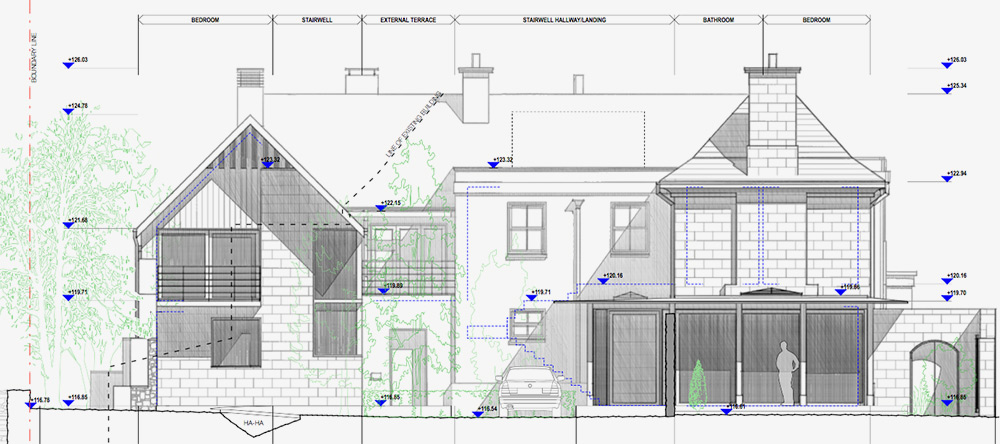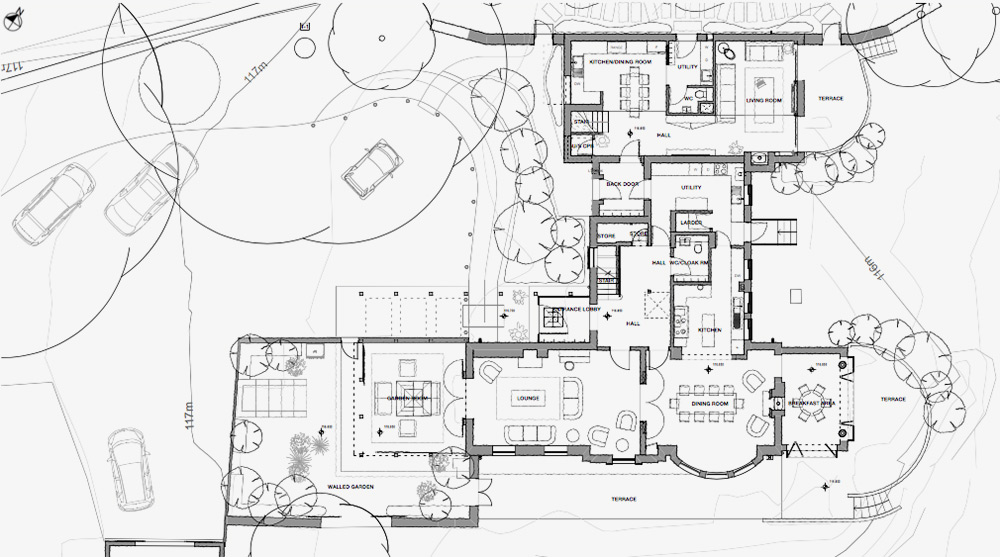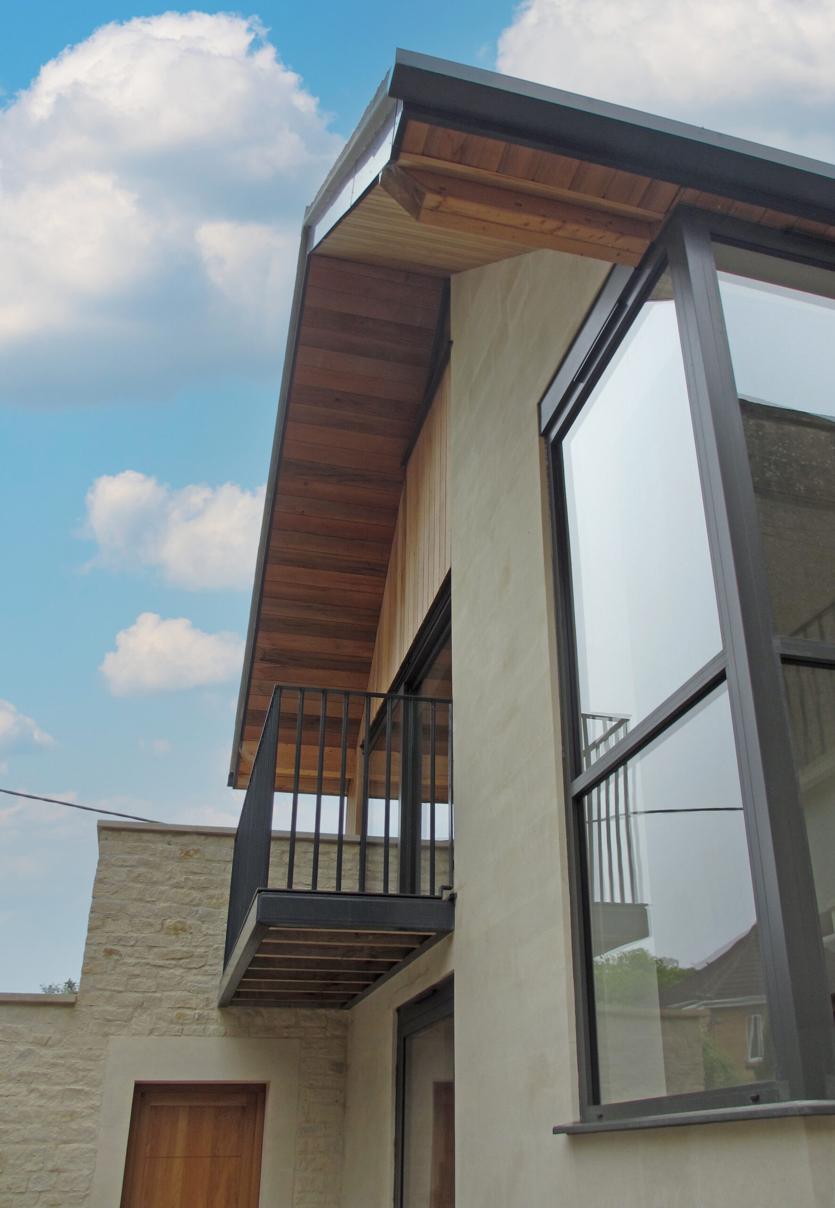daneshill - winsley
nick shipp architects were appointed to provide full architectural services related to a new extension, new garden room along with significant repair and renovation to bring the property up to modern requirements.
a new two storey domestic extension has been provided to the north boundary, a on an east-west axis, parallel with the main dwellings ‘front’ south facing wing.
the adjoining dwelling has been designed to to create a cohesive response to the existing architecture and provide sufficient mass to act as part of a stepping transition piece between the road, the boundary garden level and the existing dwelling.
client
private
location
bradford road, winsley, wiltshire
facility
residential
size
412m² | 4434 sqft
scope
architecture, interior architecture
- Categories:
- Share Project :
