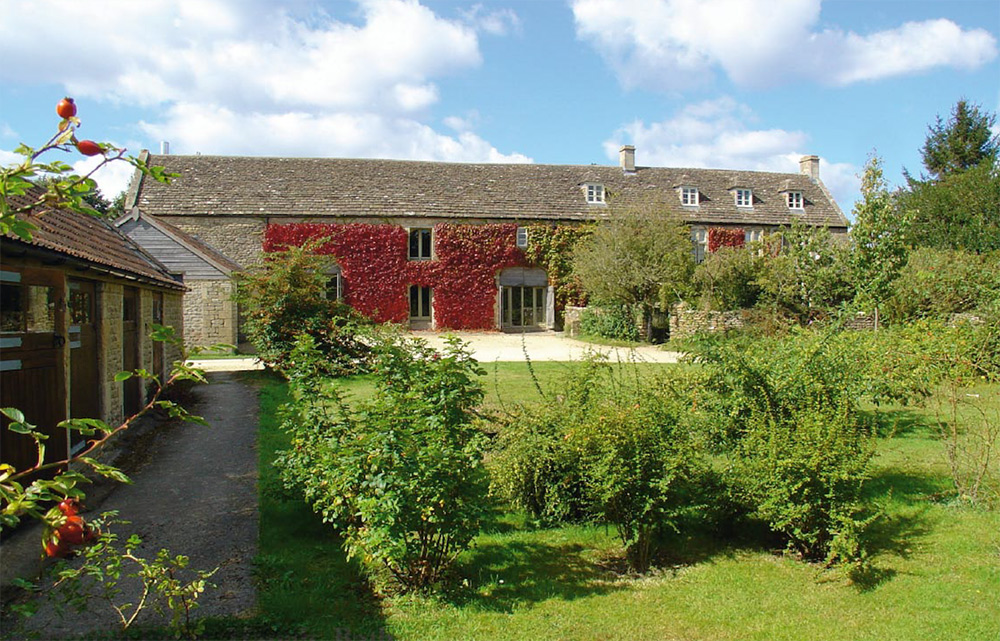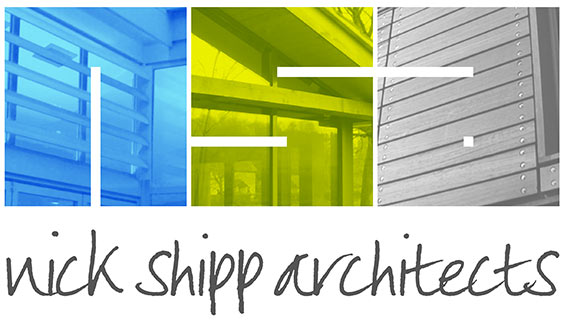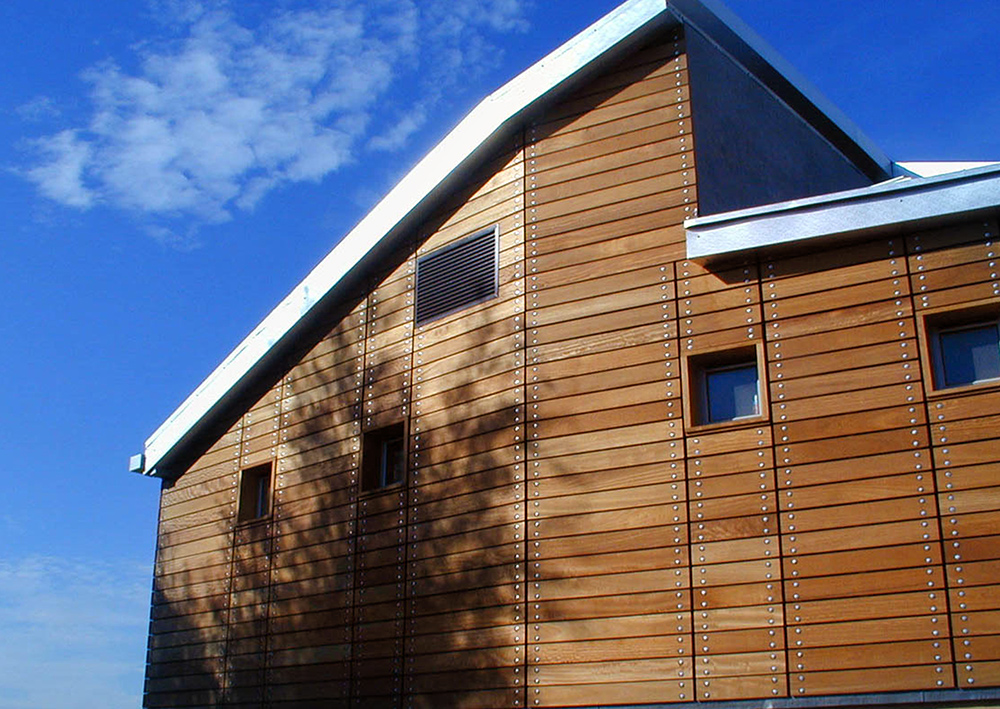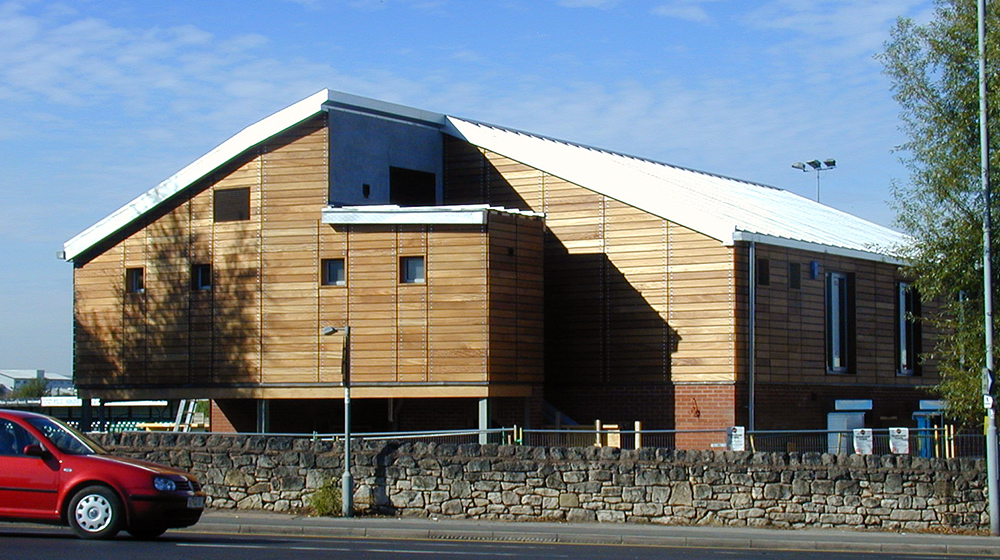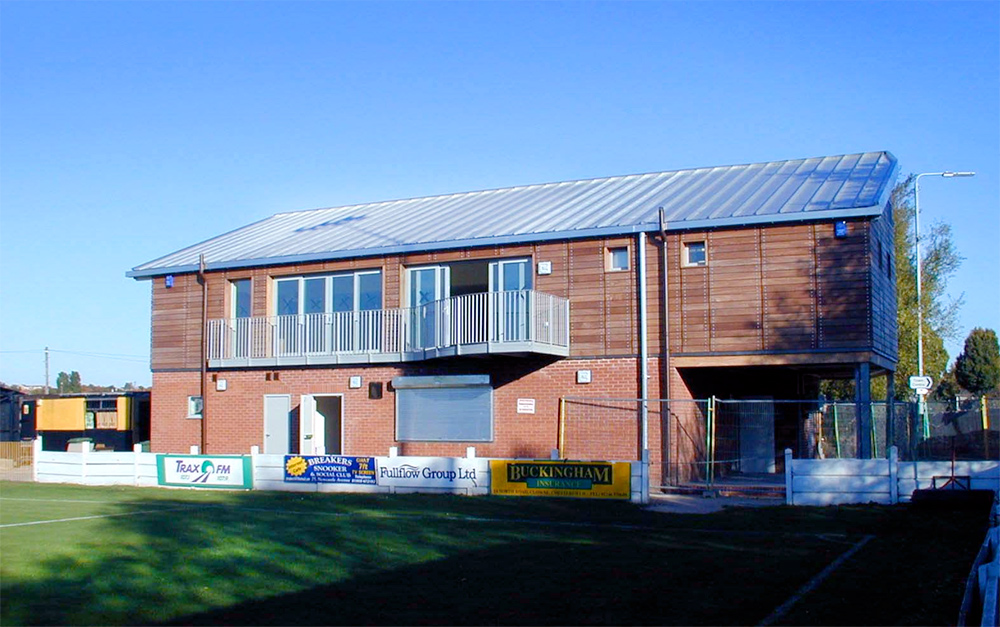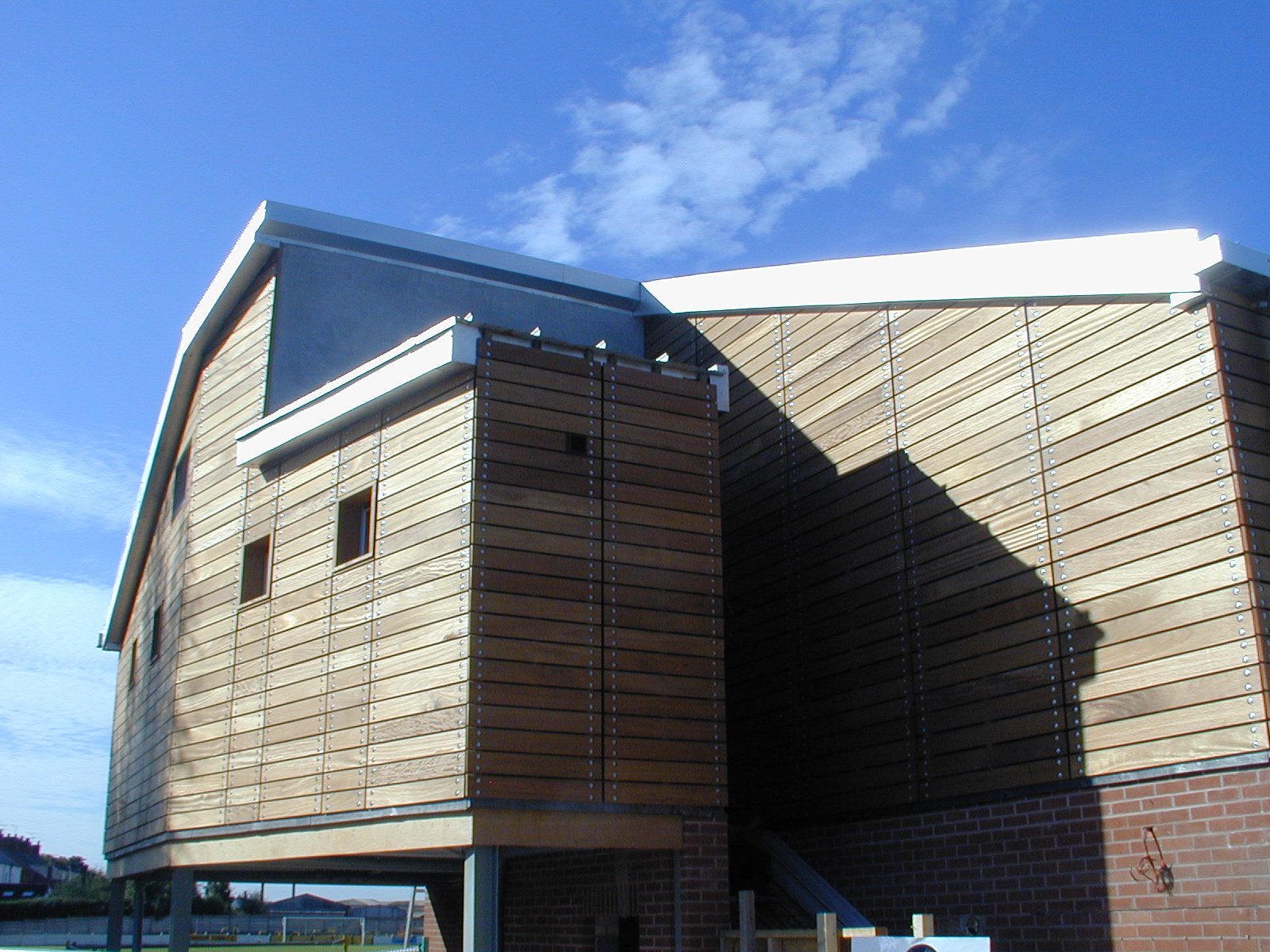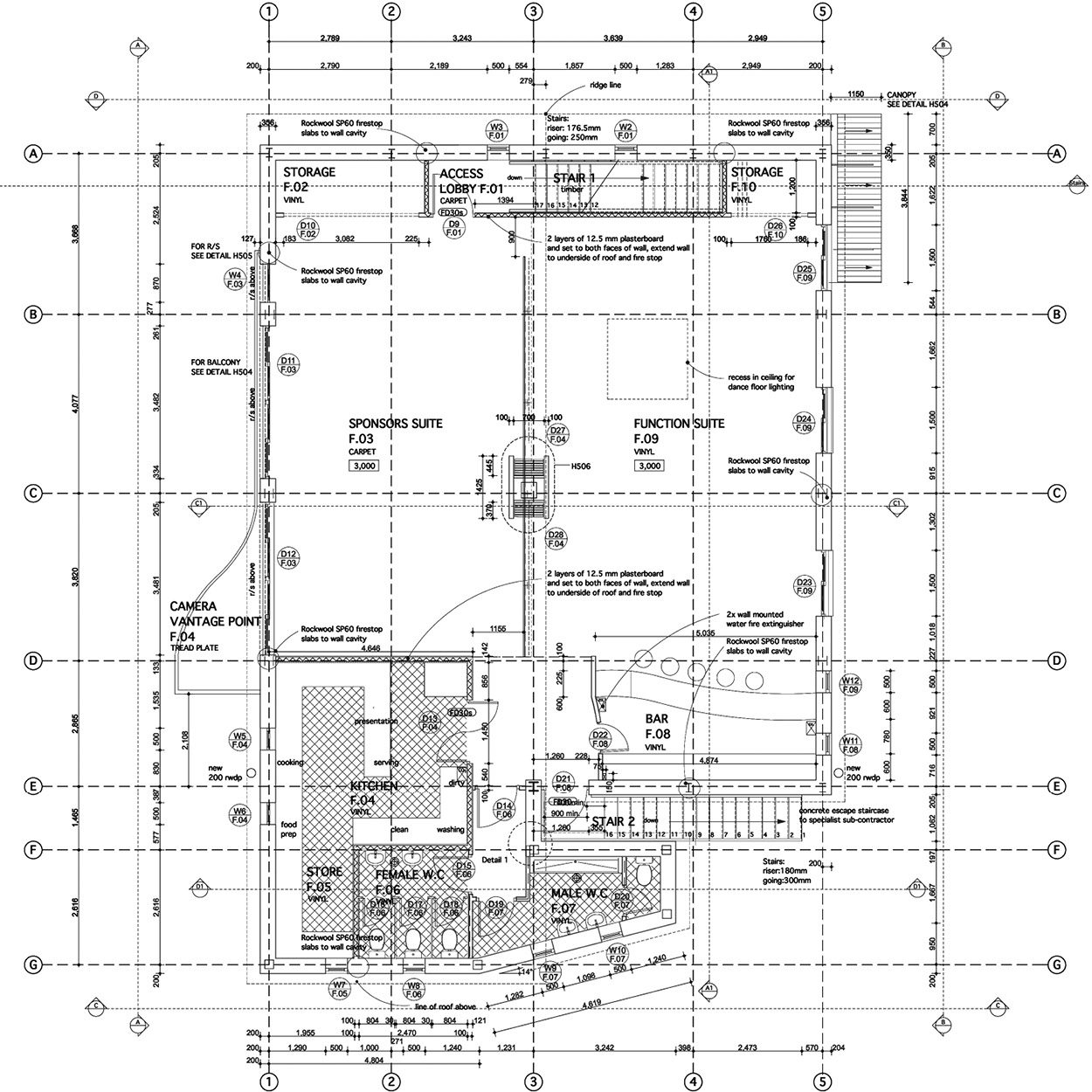Worksop Town Football Club
the new club house for worksop town football club, provides a new cafeteria servery facility.
the cafeteria will be used to serve hot food to the club's spectators during football matches through a servery hatch on the south elevation.
client
worksop town football club
location
worksop, nottinghamshire, united kingdom
facility
club house
size
370 m² | 3,980 sqft
scope
architecture, interior architecture
- Categories:
- Share Project :
