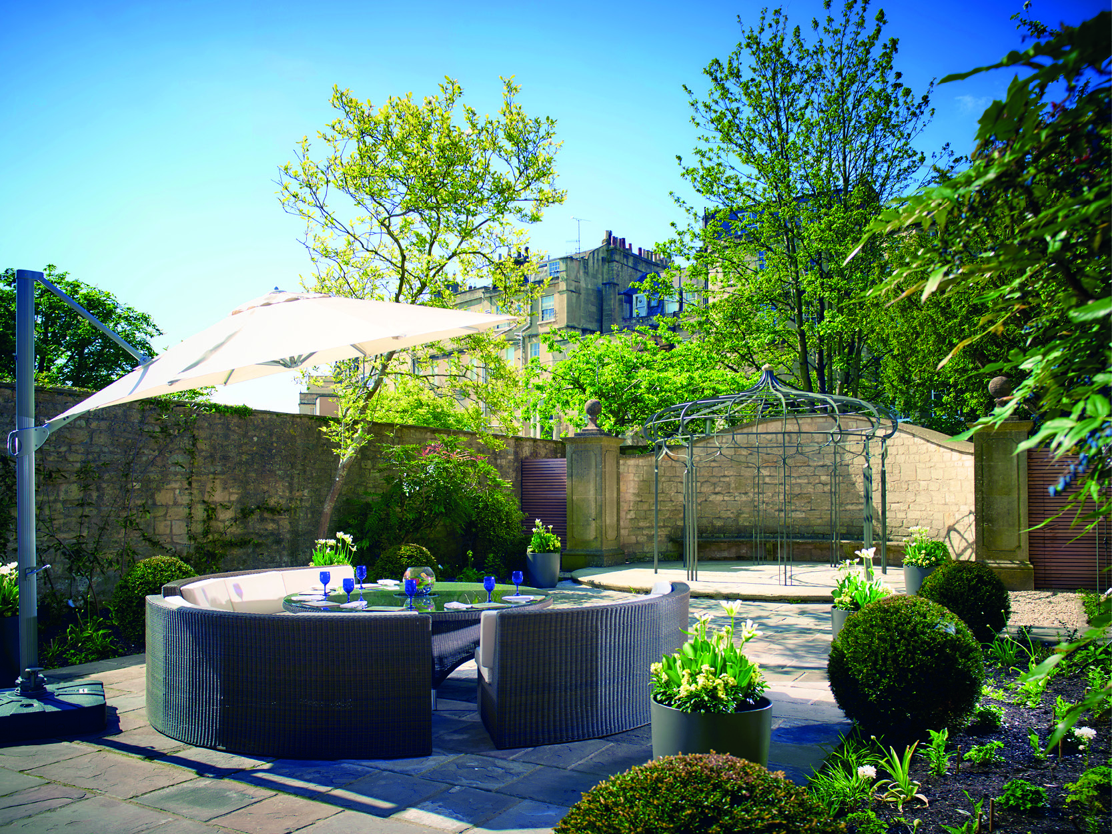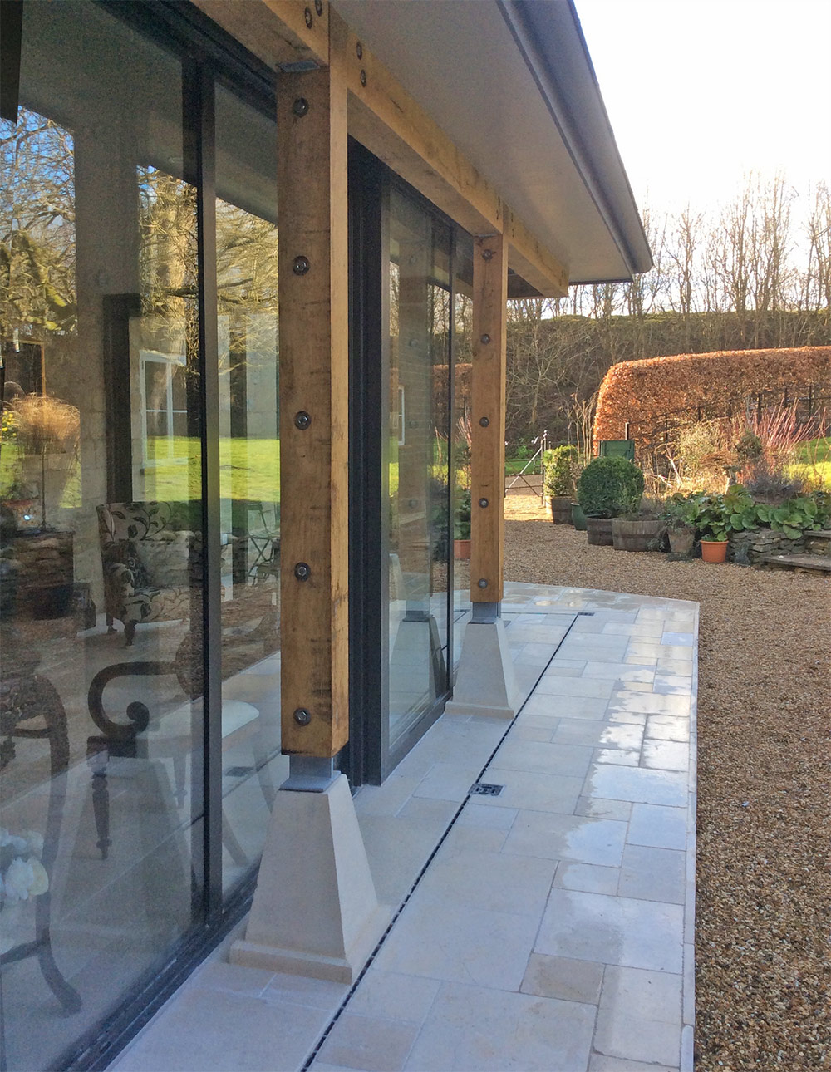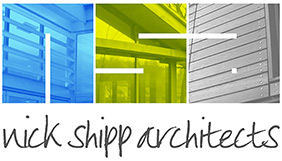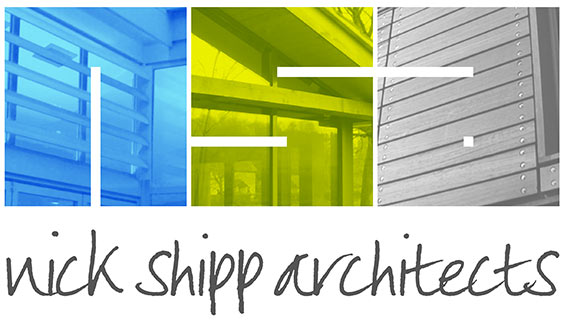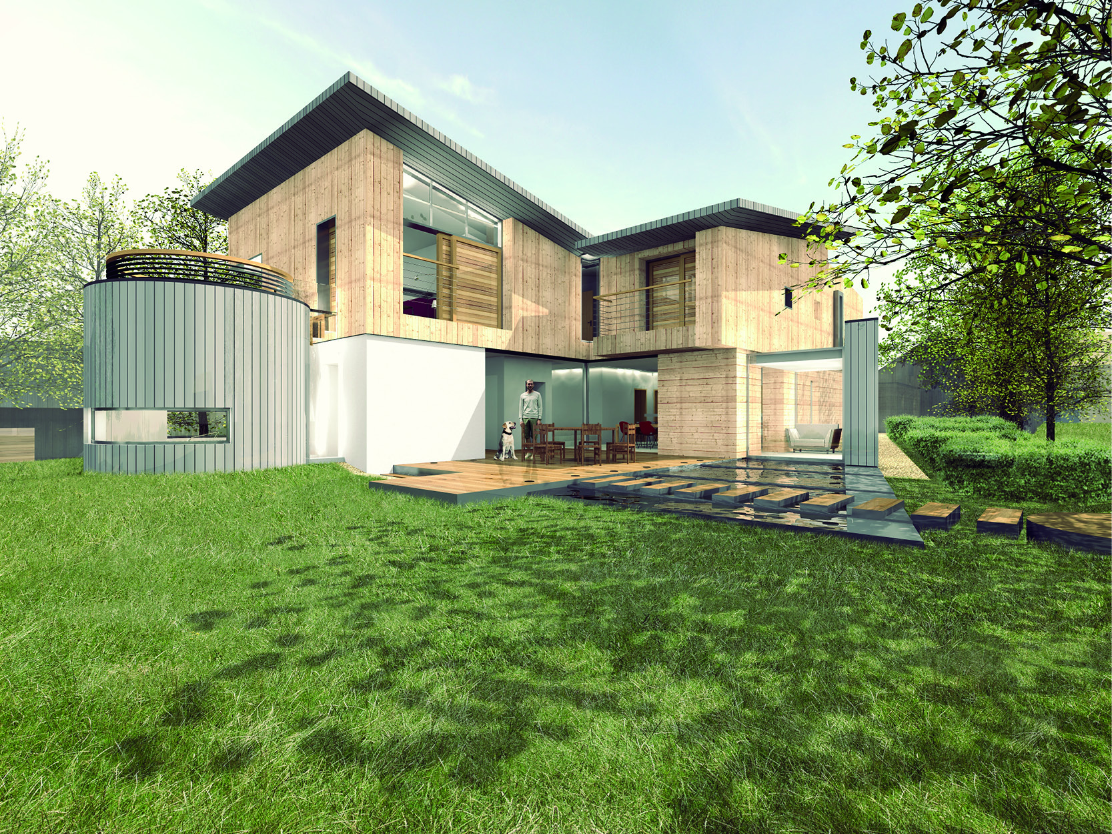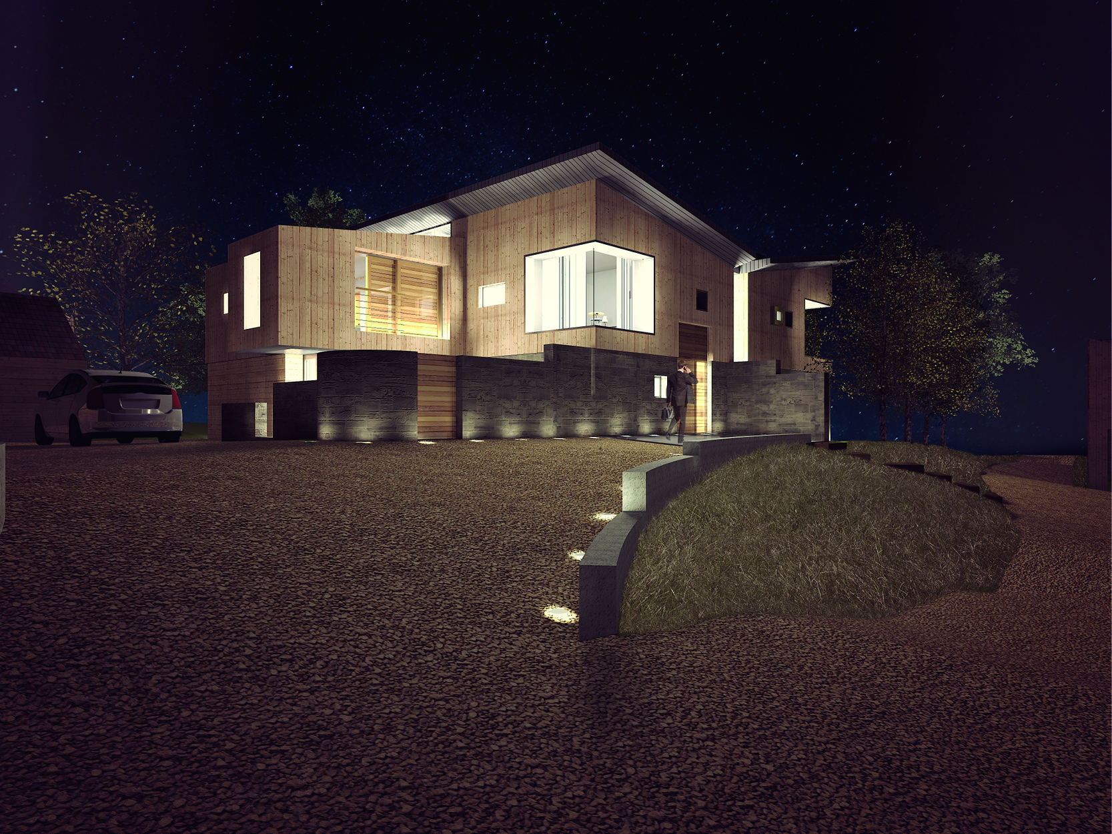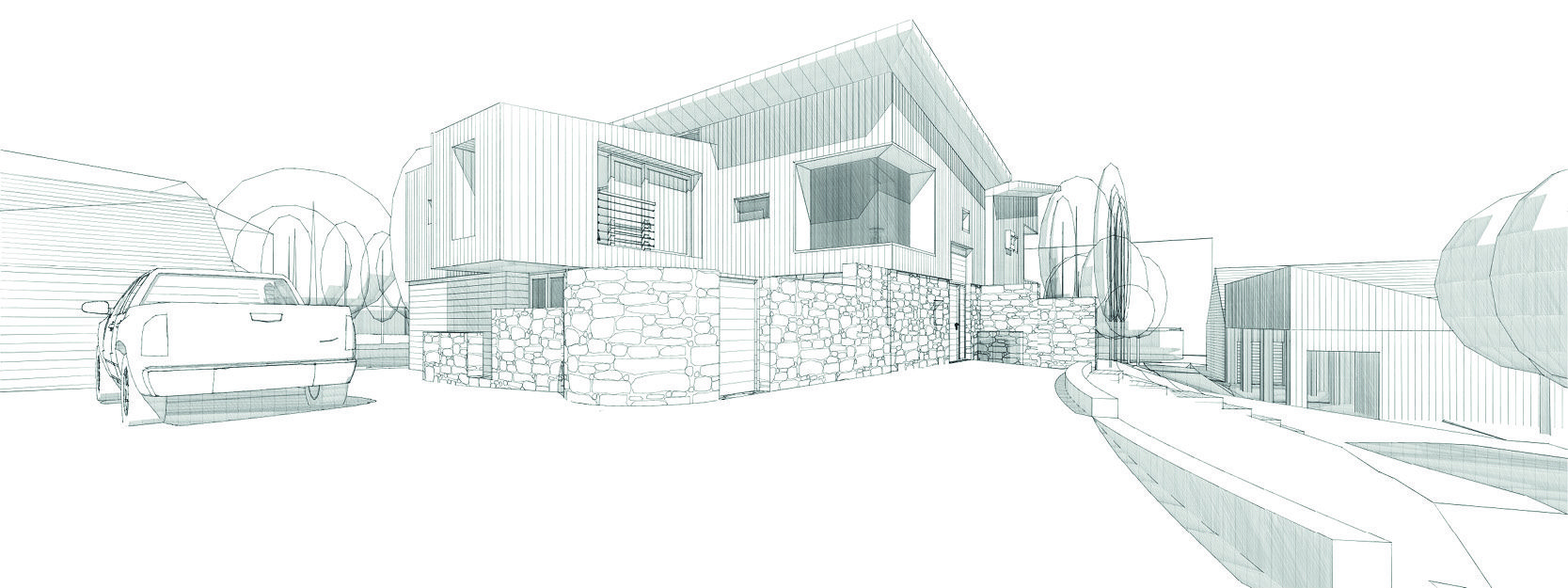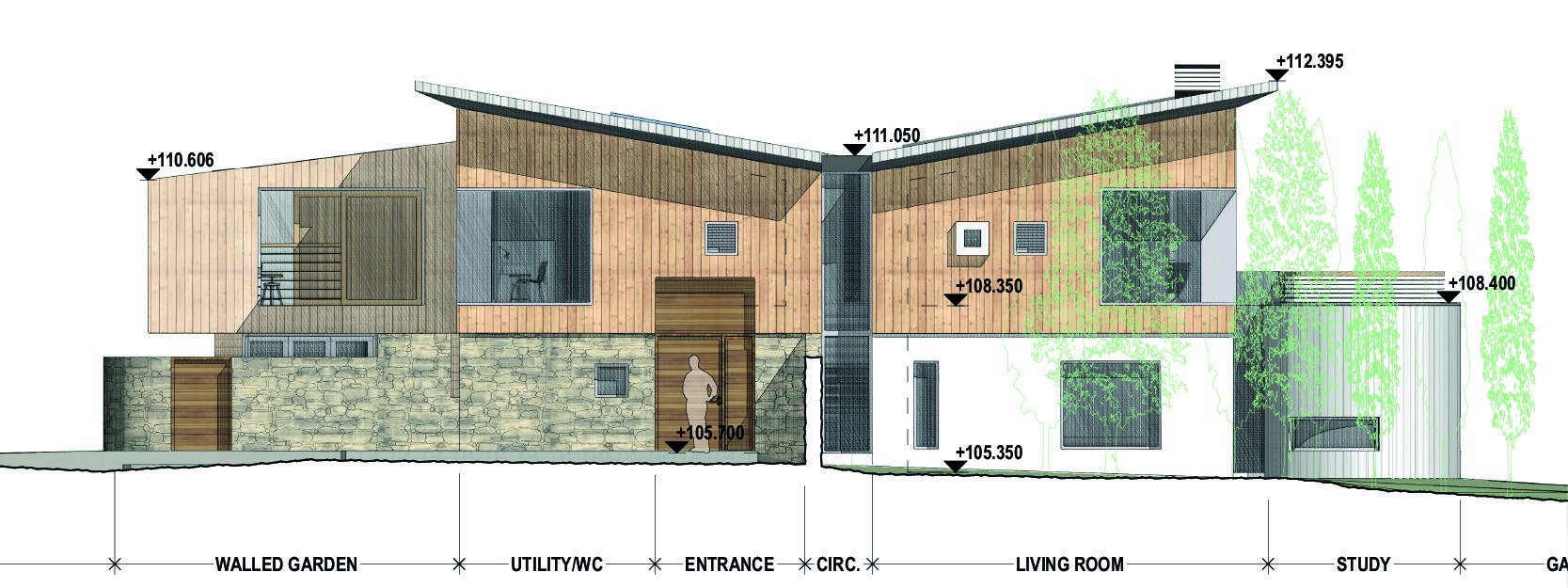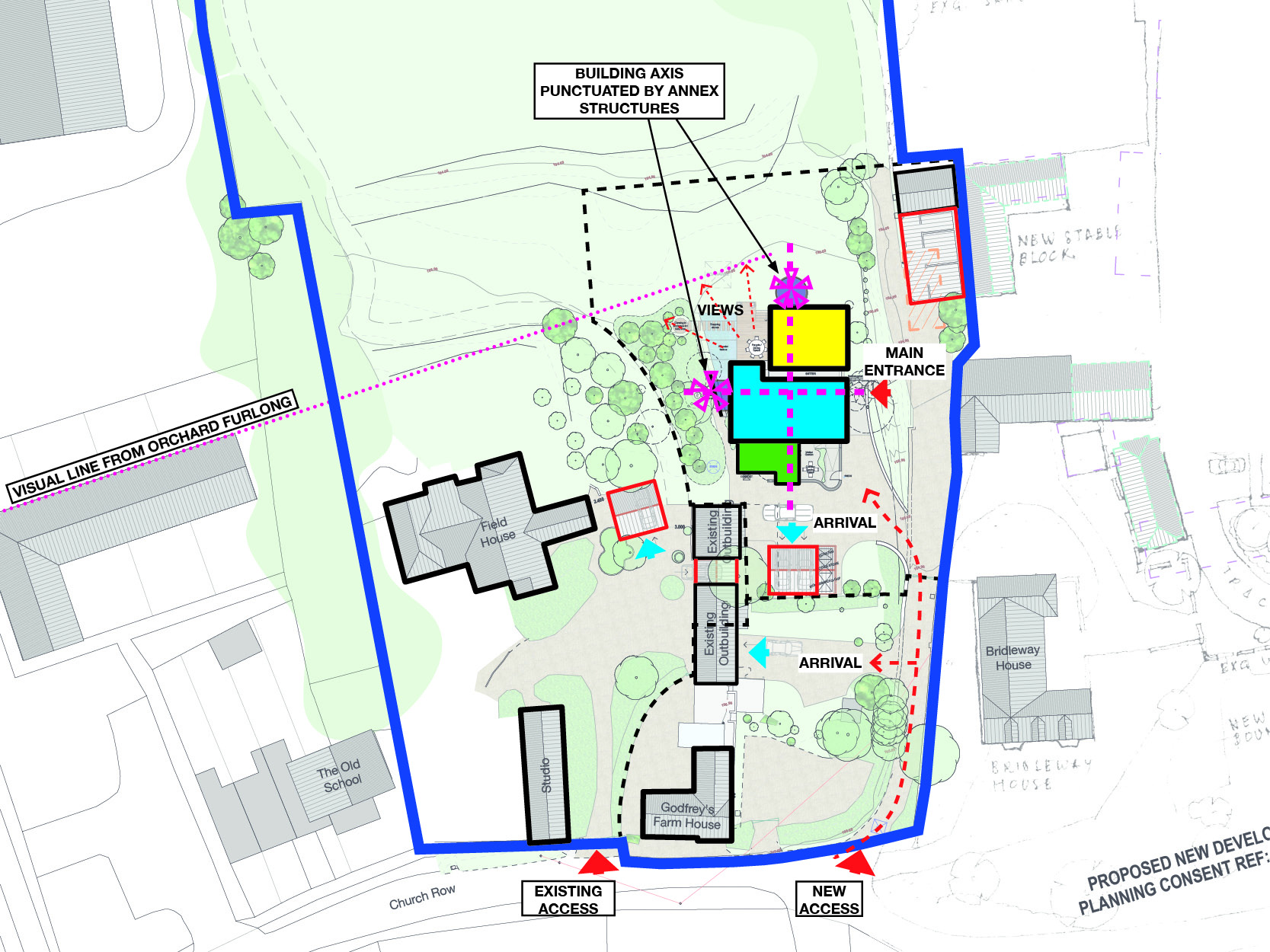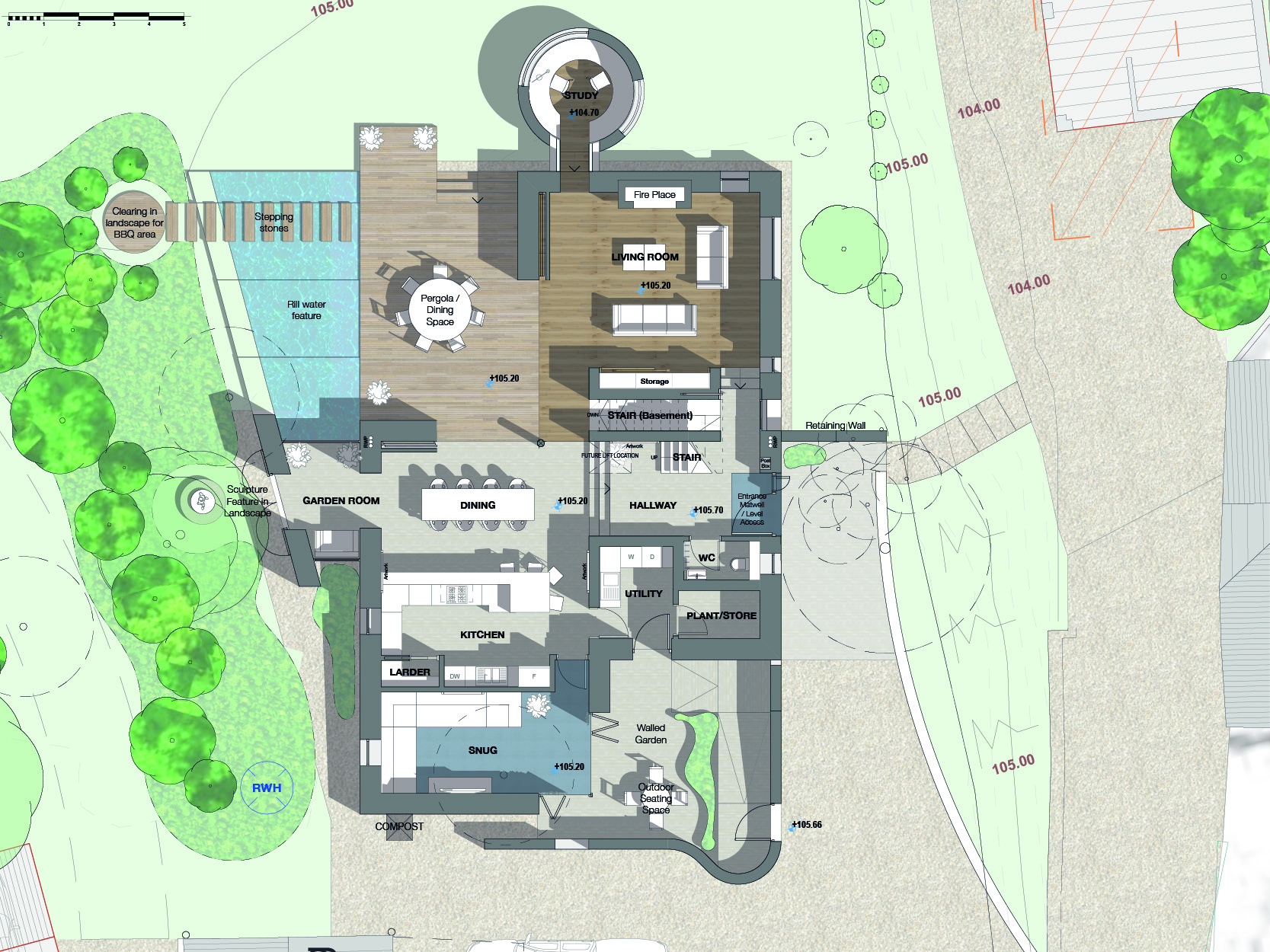mulberry house – childrey
this proposal for a new dwelling in childrey seeks to ensure that the building will be perceived as a part of the village.
the main building mass has being split visually to appear as three smaller adjoining blocks; representative of similar scaled buildings in and around the site.
there is a third smaller block, treated as a lower building mass to act as a subordinate annex to the two main ‘living’ blocks and a small rotunda structure which will provide a secluded zone slightly detached from the main building.
the proposed materials palette has been distilled to provide a simplified and limited number of high quality textures and colours.
client
private
location
mulberry house, childrey, oxfordshire
facility
residential
size
285m² | 3068 sqft
scope
architecture, interior architecture
- Categories:
- Share Project :
