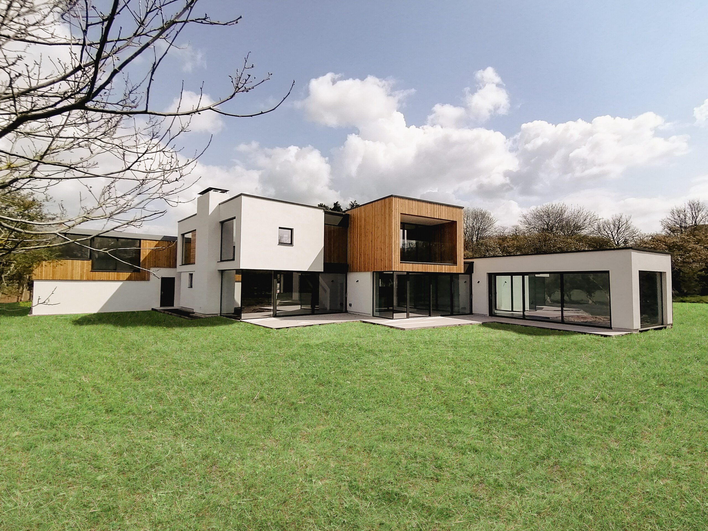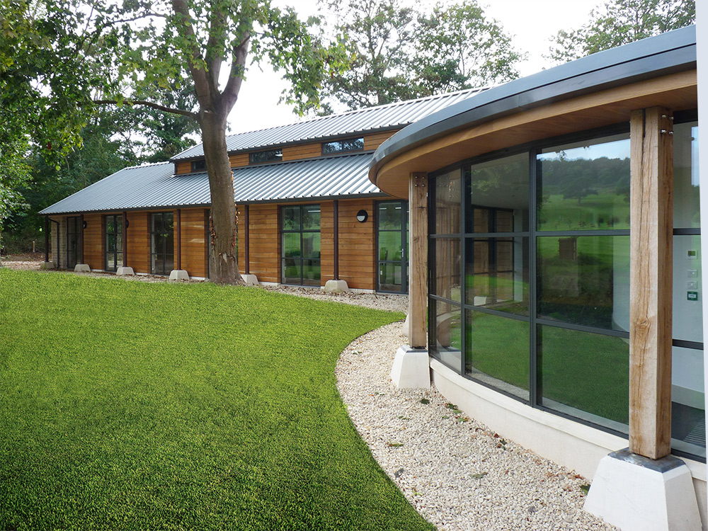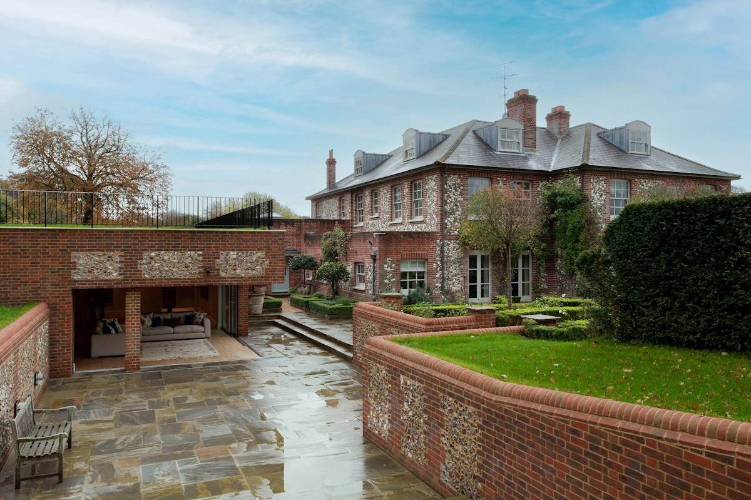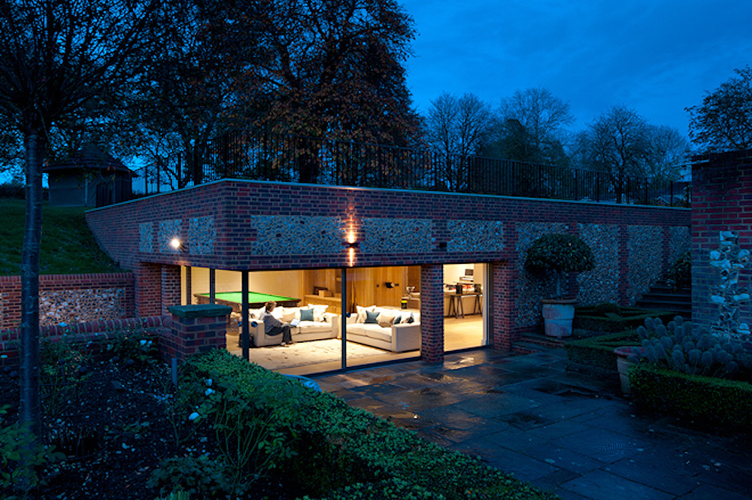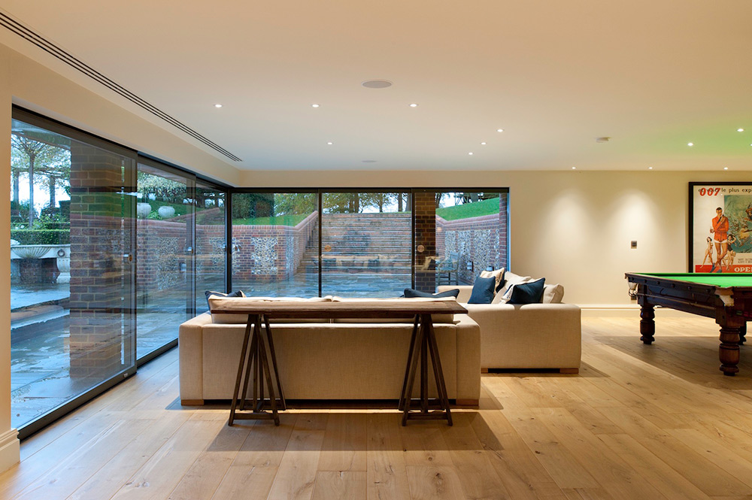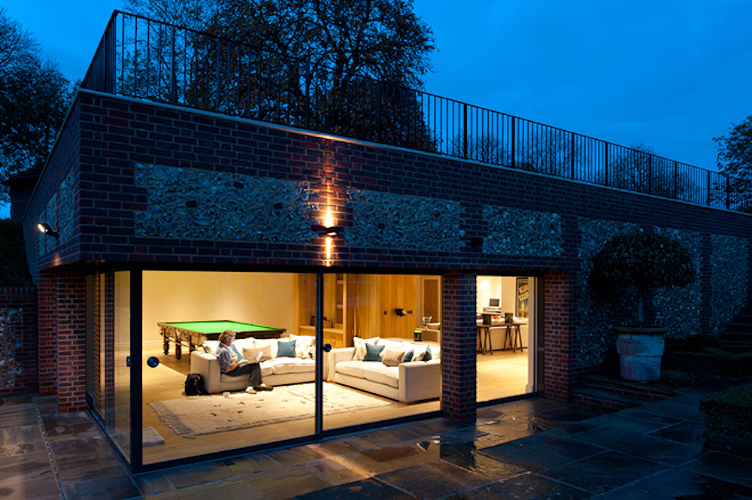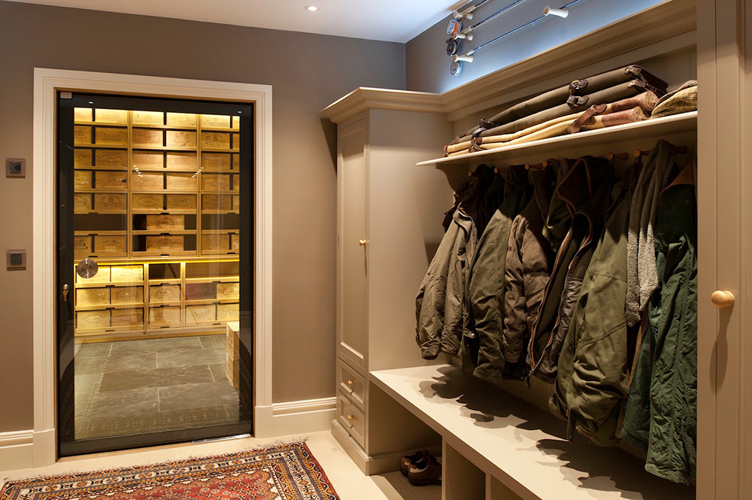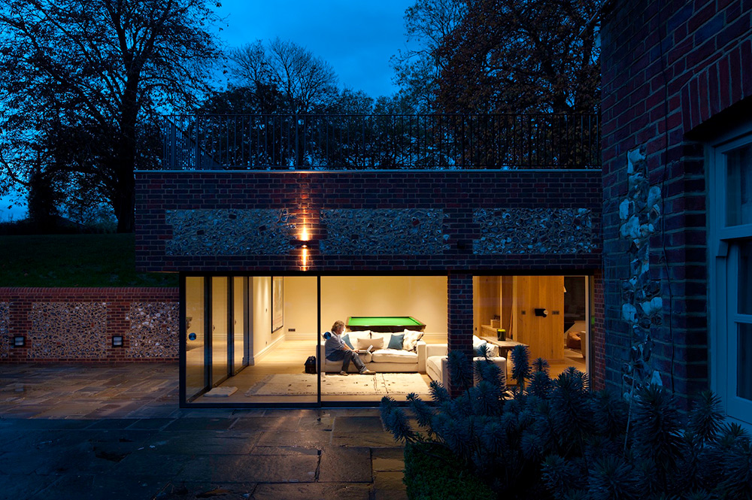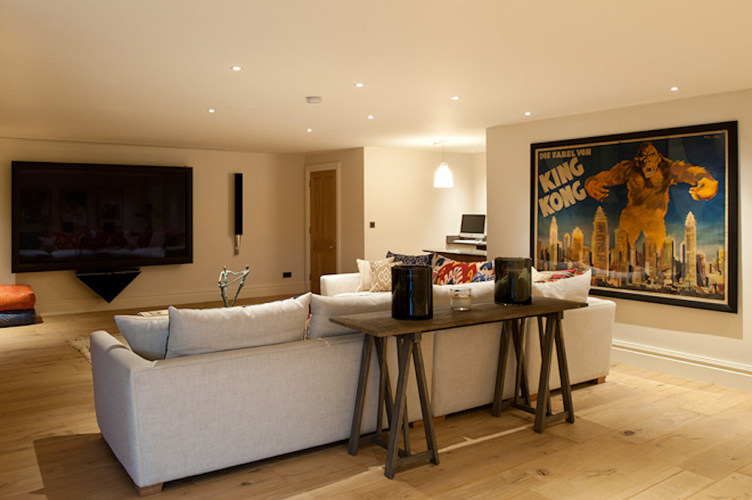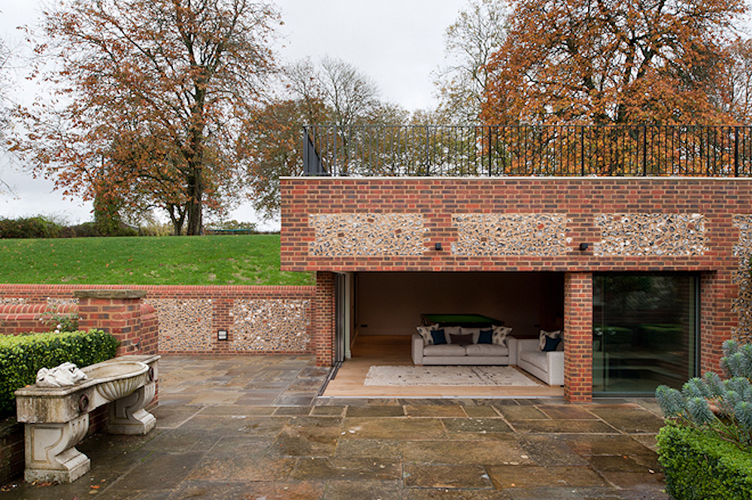garden room
‘a large recreation space for the family, as a part of the home environment’ was the brief. the house (rebuilt behind a retained element of existing brick and flint facade by nsa in 1997) has access through existing cellar space to a new earth-bermed family room for cinema/tv, snooker, table tennis, chill zone and parties.
our key challenge was to re-orientate the centre of gravity for family life in a useful space that would remain well-connected to the activities of the main house. opportunities for quality sunlight into a very deep plan space gave rise to the design of a 7m long cantilevered structure-free corner with six panels of sliding glass screen, into pockets.
environmental considerations were met with an exceptionally high insulation value, a state of the art mechanical ventilation system and fully automated dnx light, sound and environment control system.
client
private
location
whitchurch, hampshire
facility
residential
size
175m² | 1880 sqft
scope
architecture, interior architecture
- Categories:
- Share Project :
