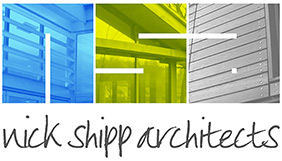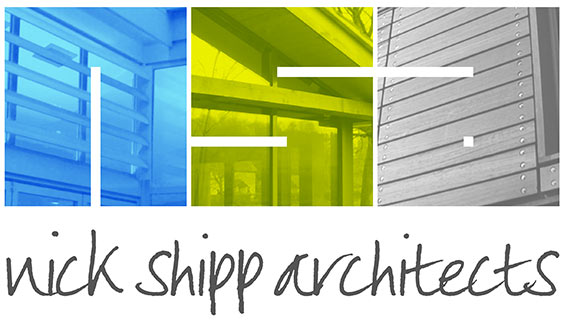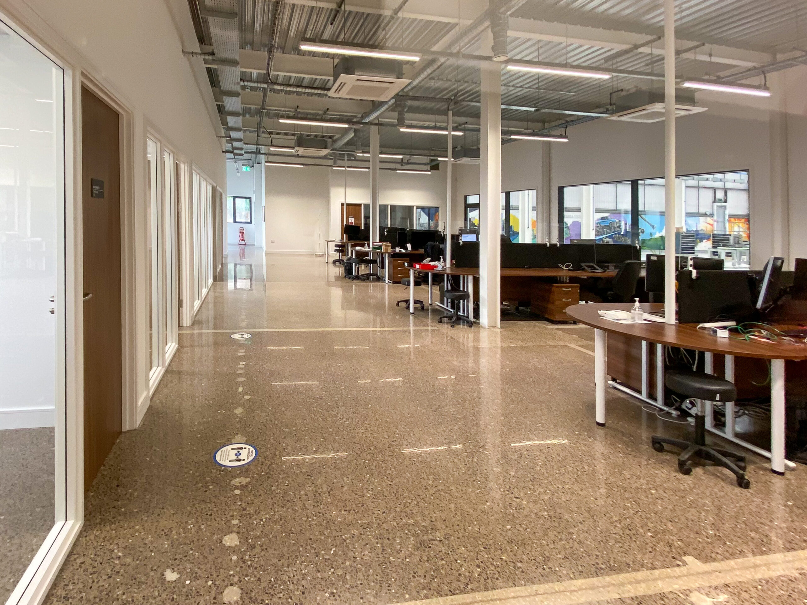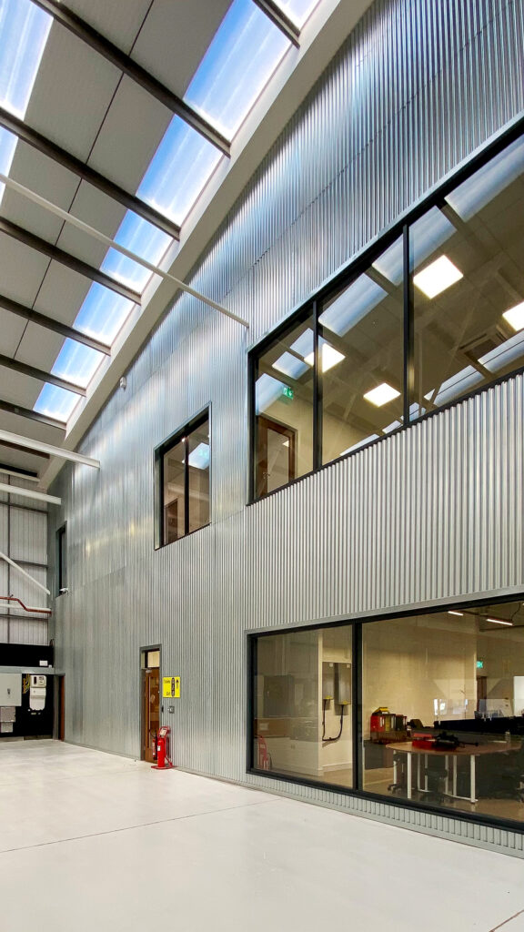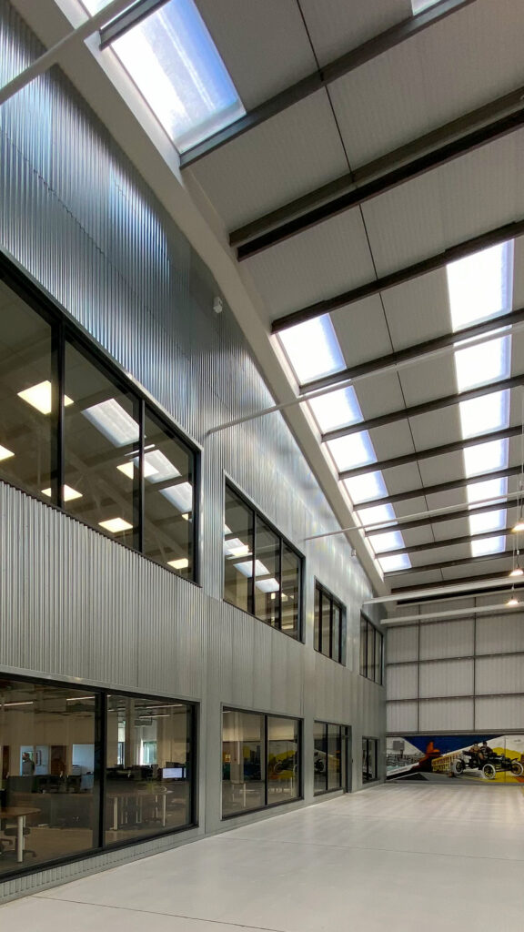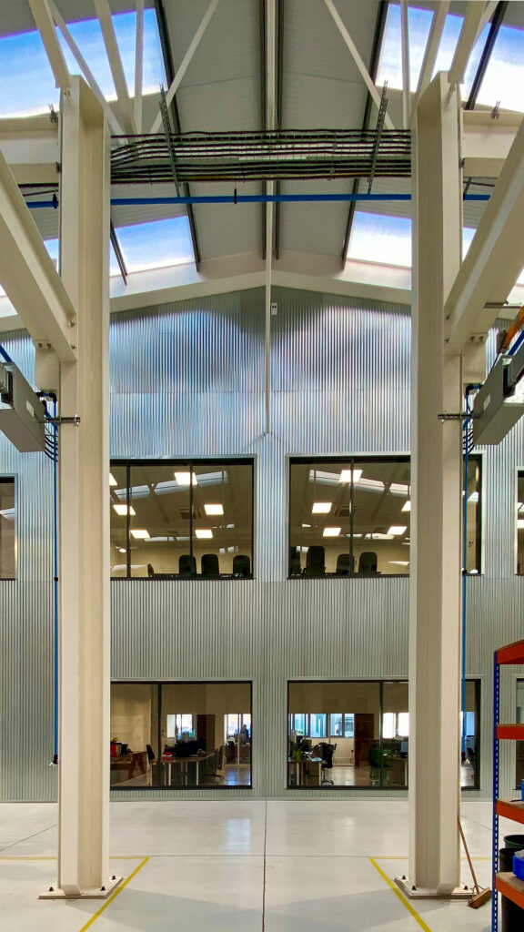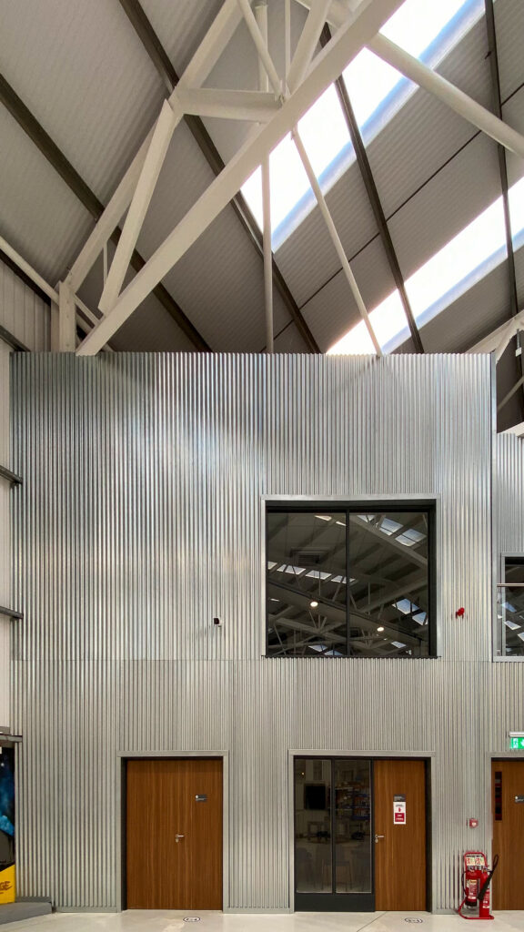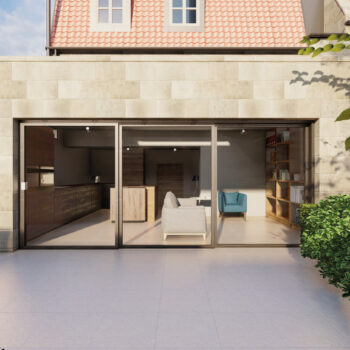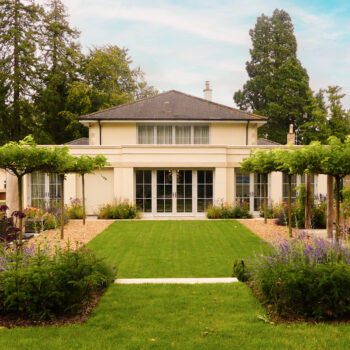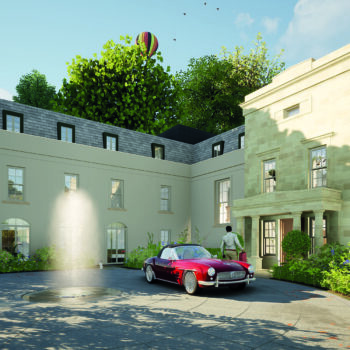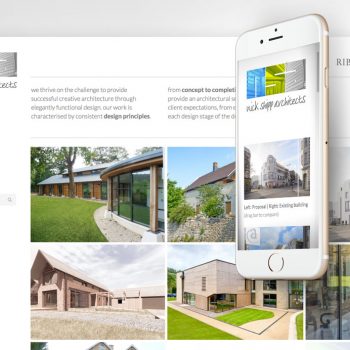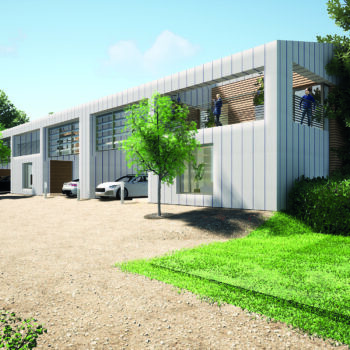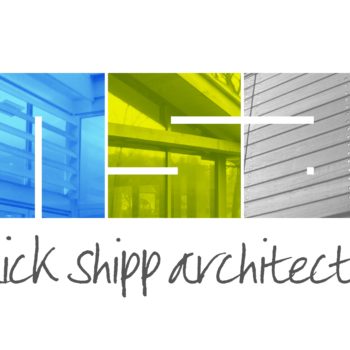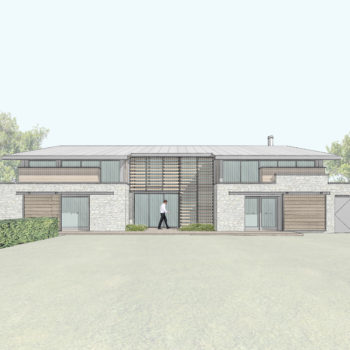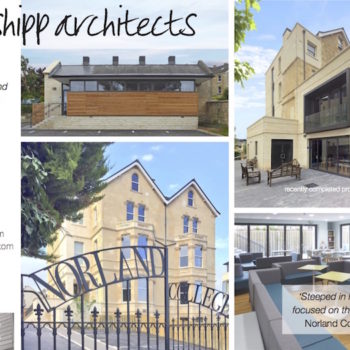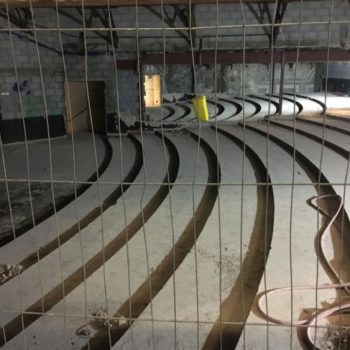A sneak peak of the new office fit out project recently completed with our Client, Universal Balancing, in Bristol.
Working closely together we managed to plan and create two separate accommodation zones at either end of a new large industrial unit.
The new central workshop area provides a consolidated space for the company’s manufacturing operations and contains an impressive new lifting crane
The use of corrugated cladding and large glazing units provide an attractive composition and direct visual links to occur between the office and workshop spaces.
Internally, the use of polished concrete floors with exposed structure and M&E services help the office accommodation truly feel part of the workshop and manufacturing idiom, with the ultimate aim for improved communications and team collaboration.
