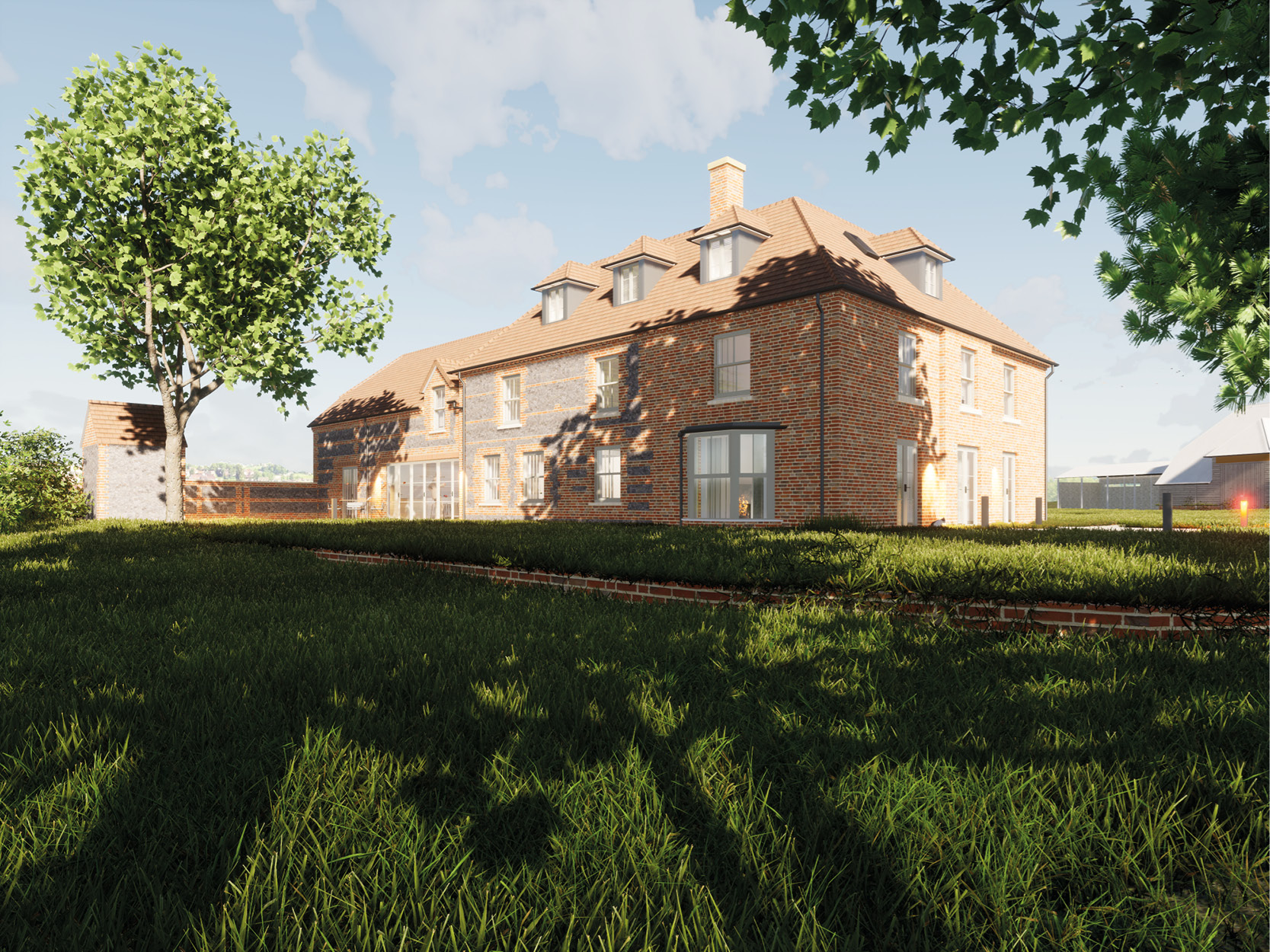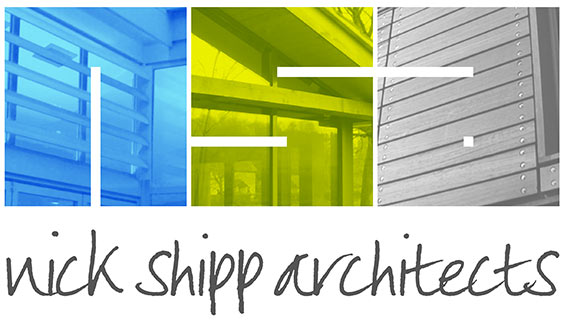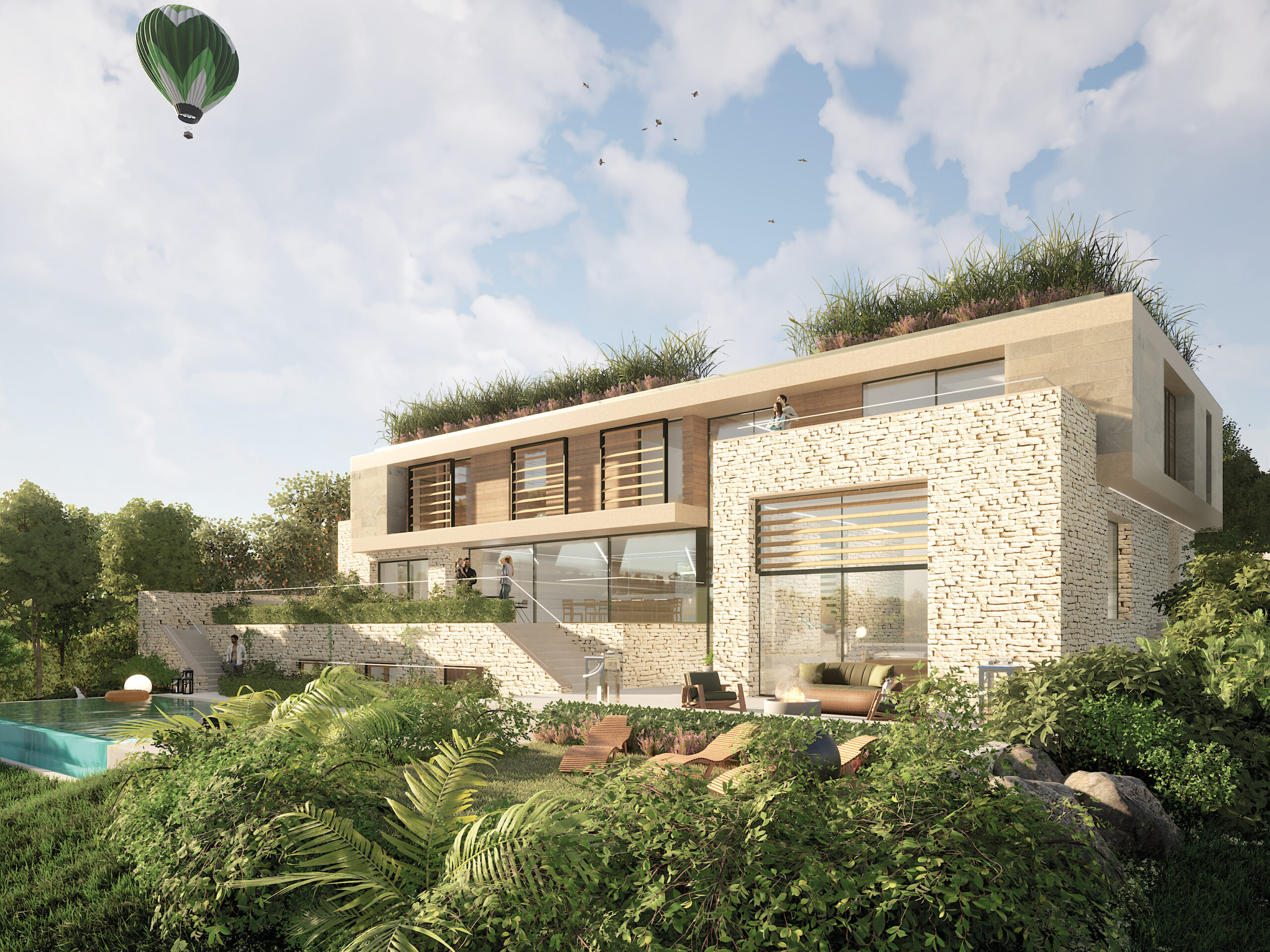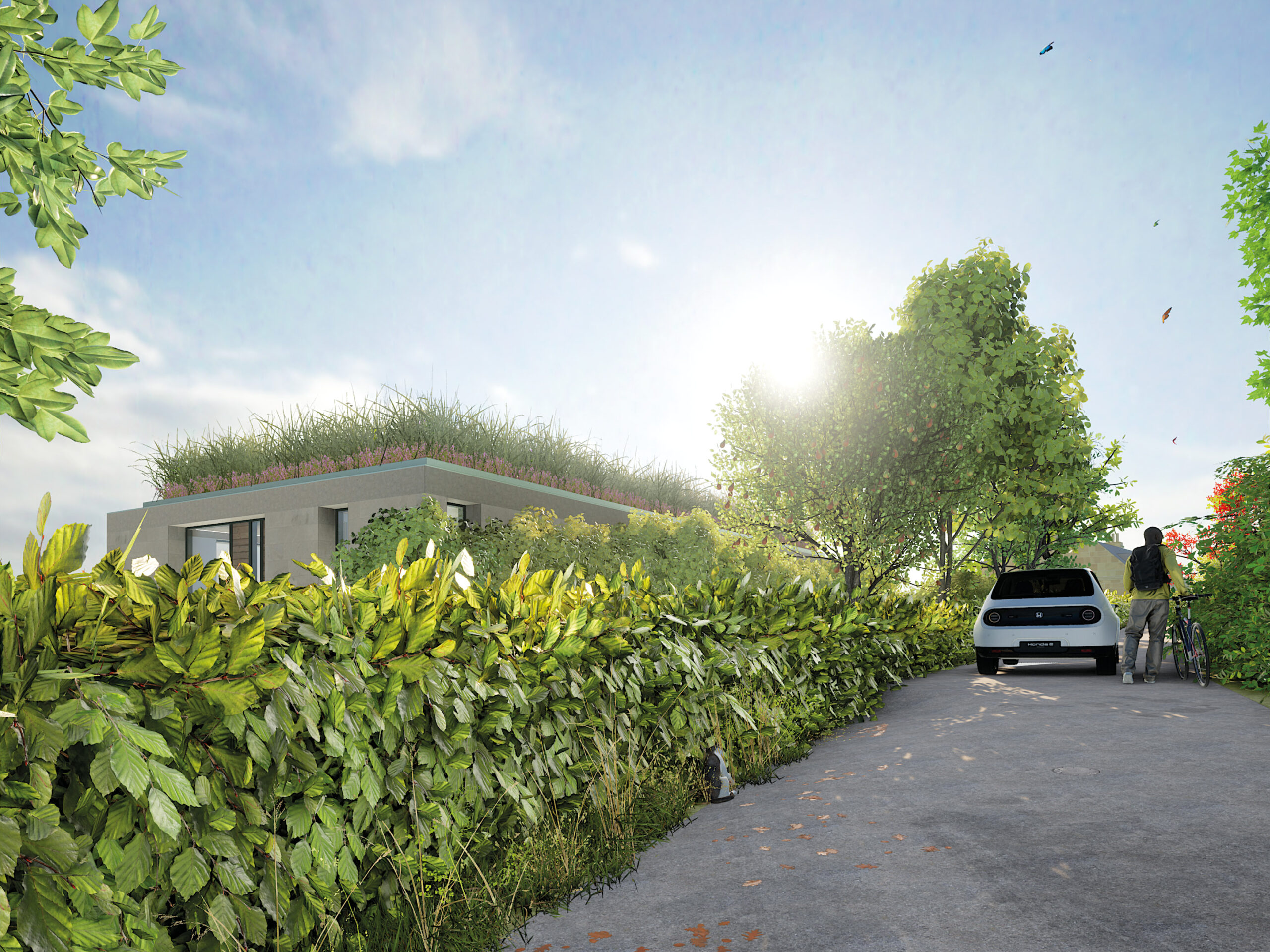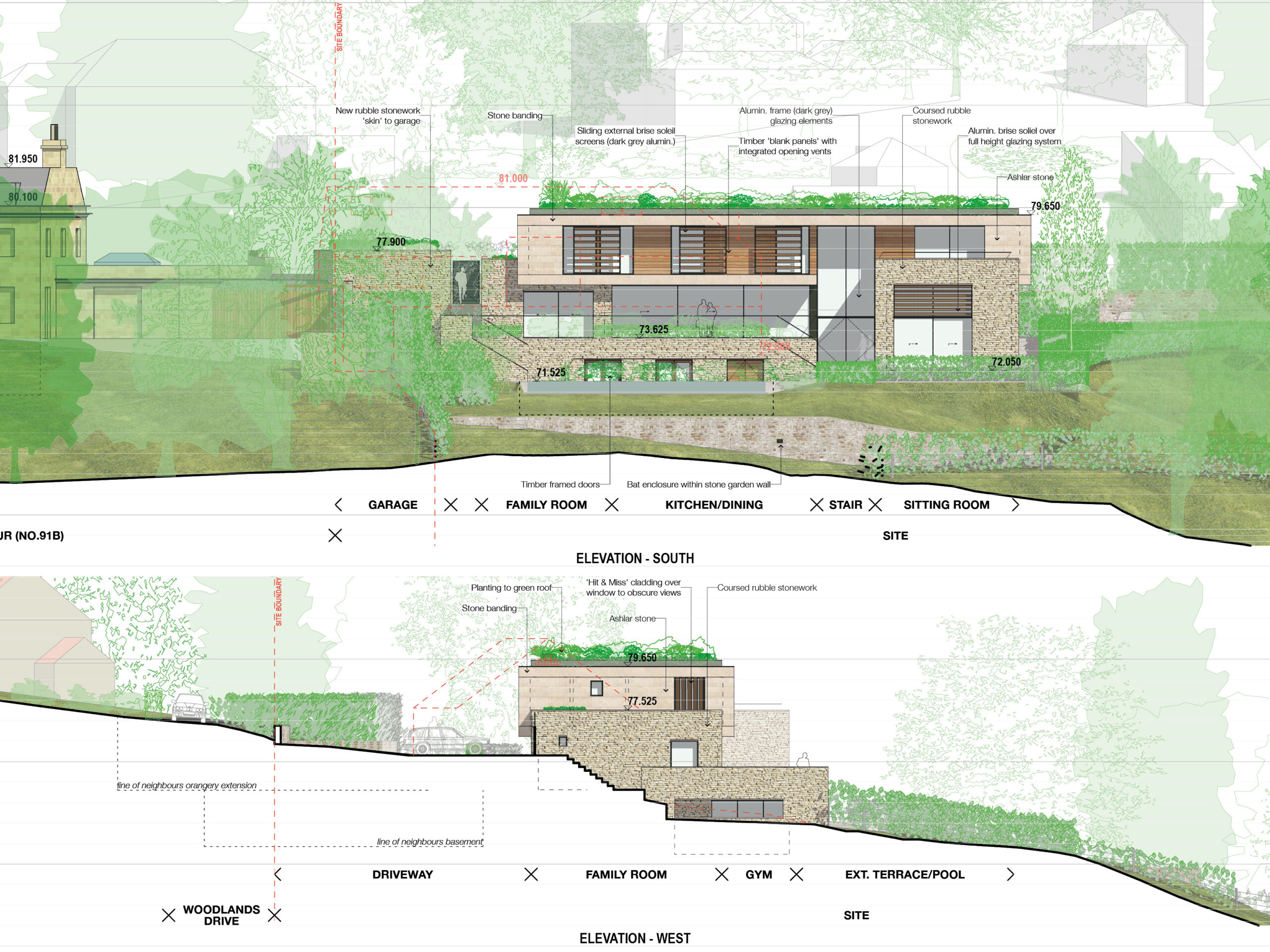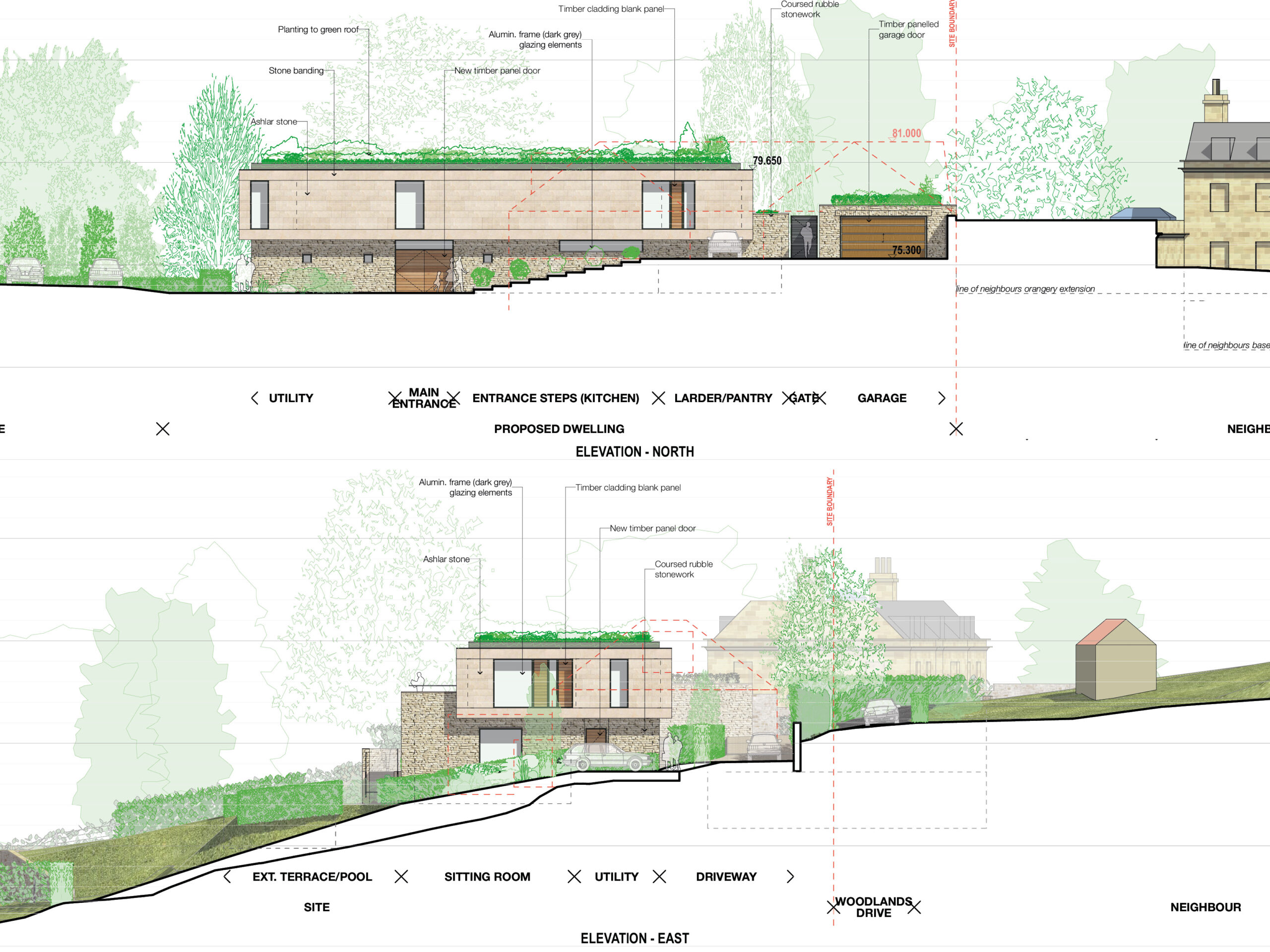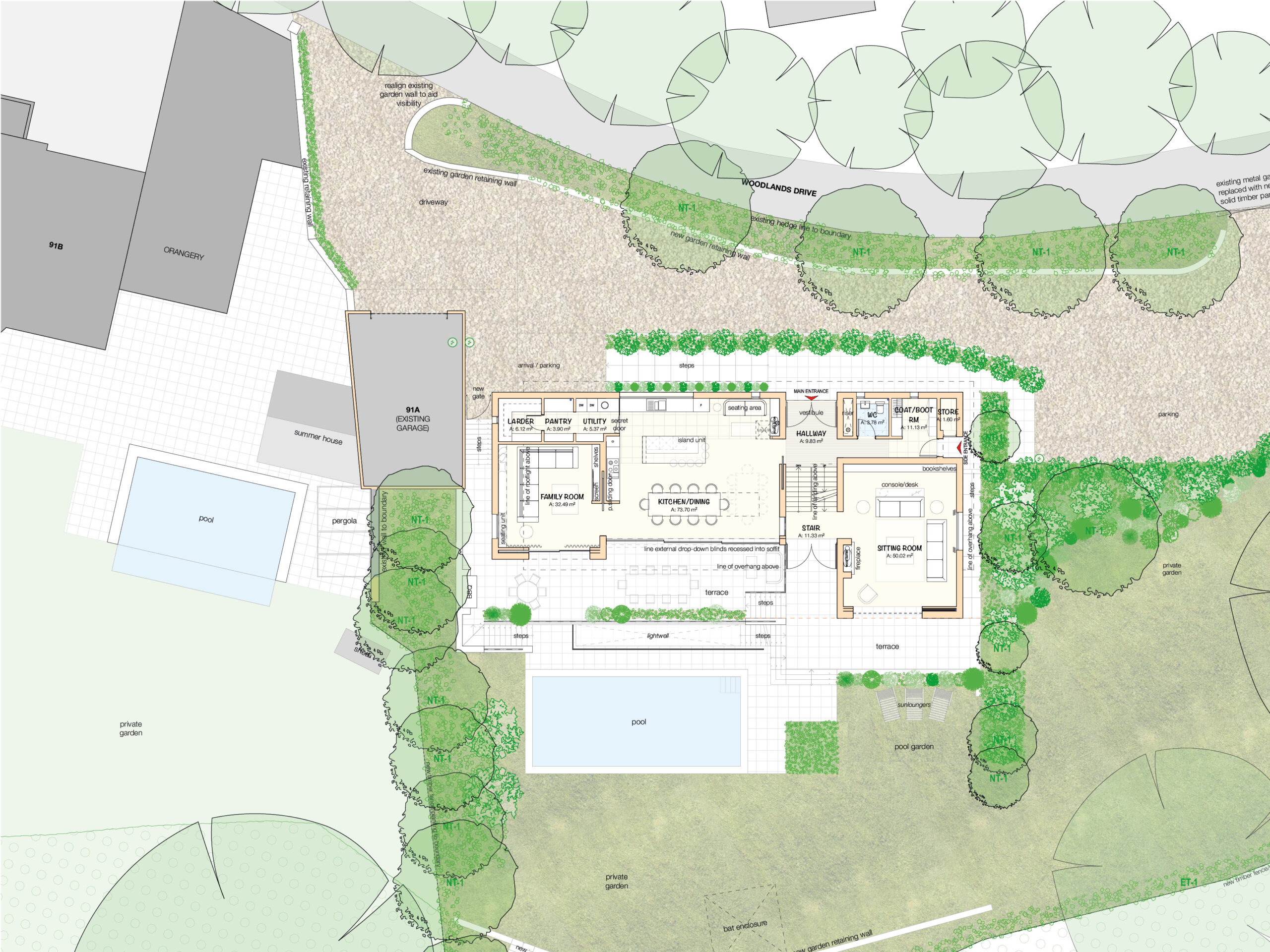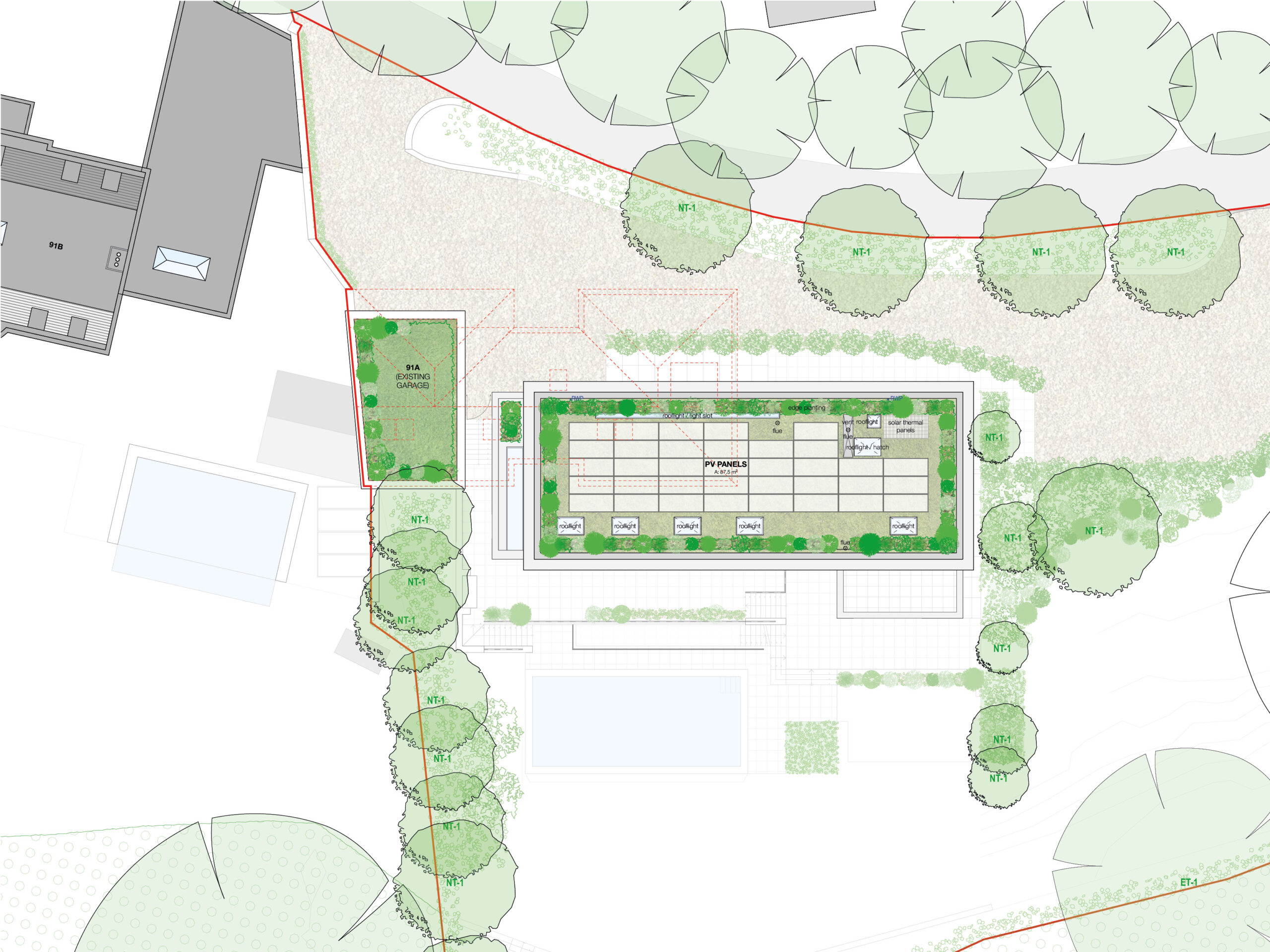nestled on the northern wiltshire side of the limpley stoke valley near bath, the project was to create a fantastic new large family home on the site of an existing dilapidated dwelling.
the site is extremely steep which offers advantages of impressive elevated views, however brought its own challenges when trying to provide immediate garden connections to the surrounding landscape.
the design approach was to provide a low profile / sleek roof form that also had a low volume impact within the sites greenbelt setting. a ‘fluffy’ green roof also provides visual protection from neighbouring views above and helps soften the strong horizontal roof line.
the use of high quality natural stone and timber materials also enabled the planning authority to approve the scheme in this area of outstanding natural beauty.
woodlands drive - winsley, wiltshire
client
private client
location
winsley, wiltshire
facility
residential
size
570m² | 6135 sqft
scope
architecture, interior architecture
- Categories:
- Share Project :
